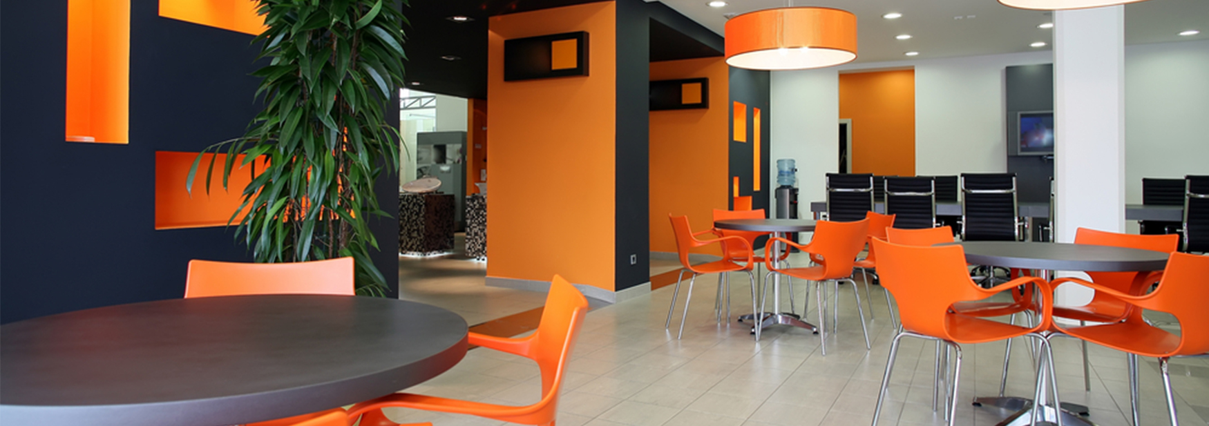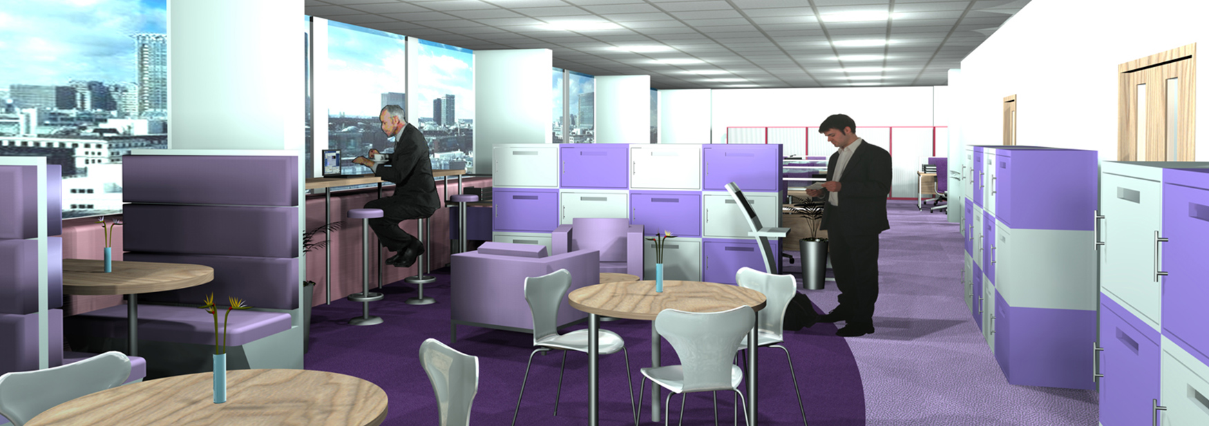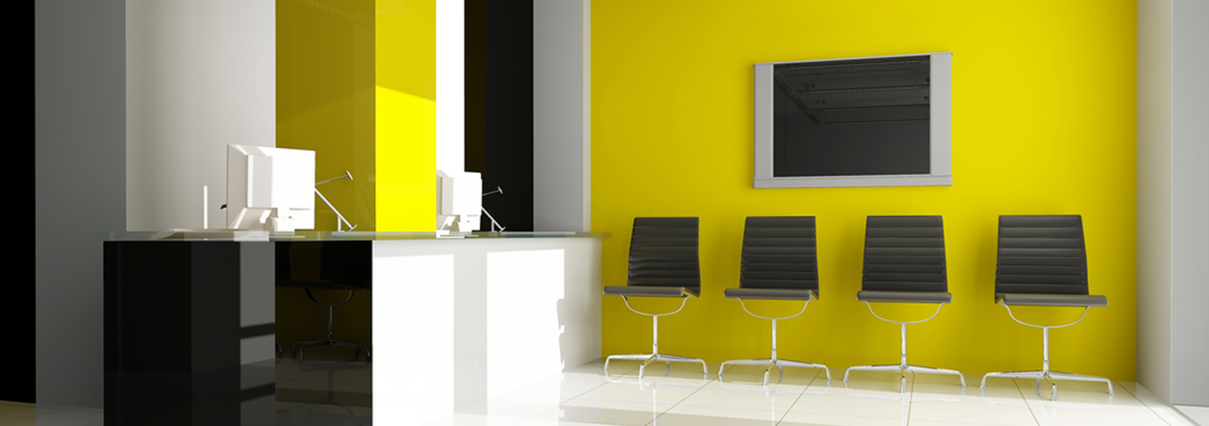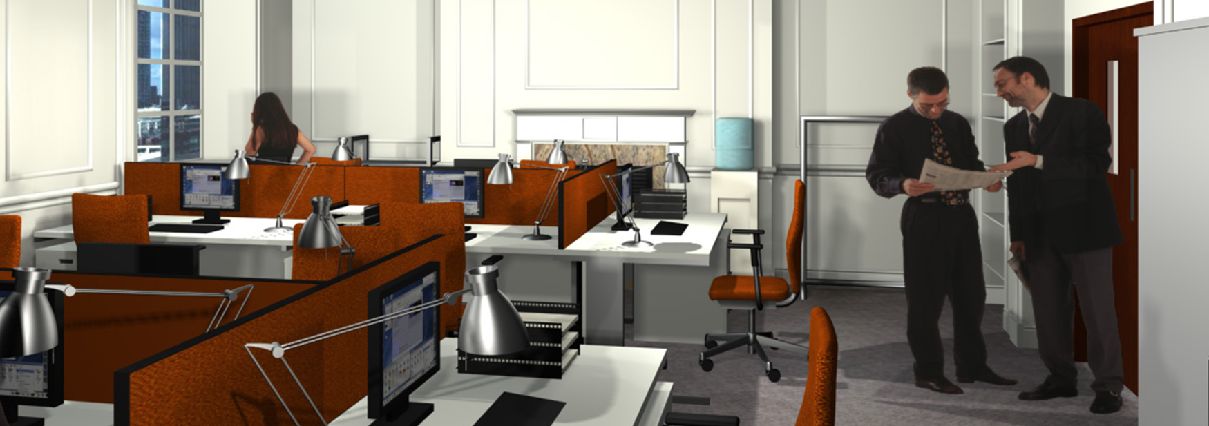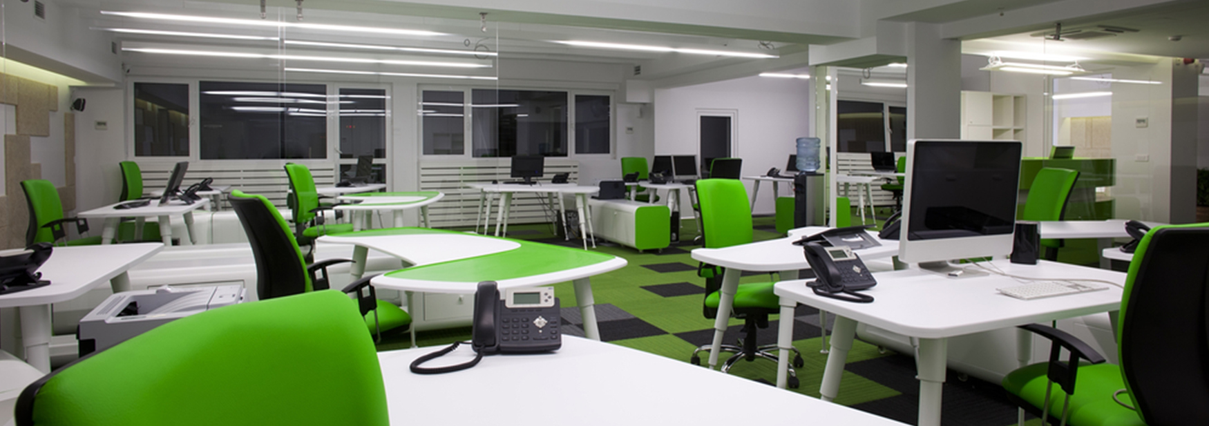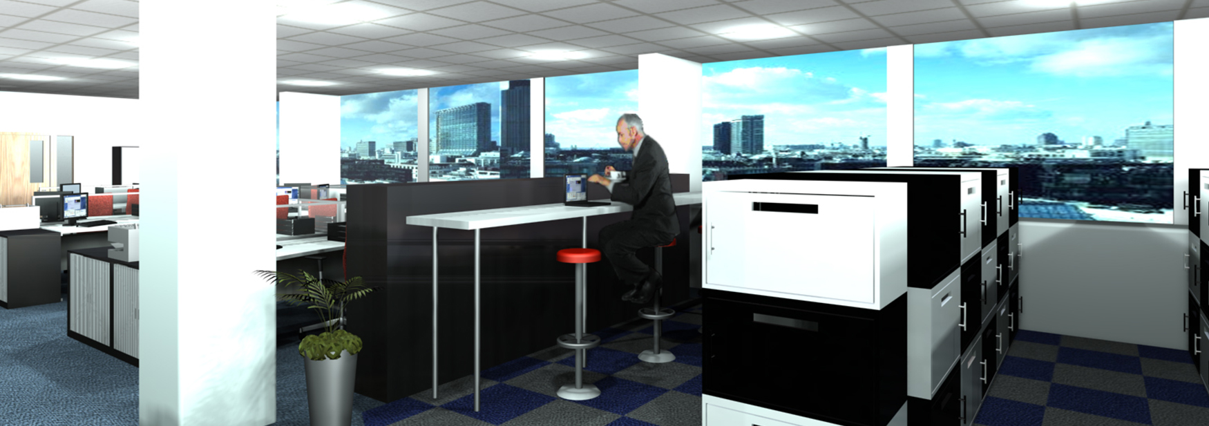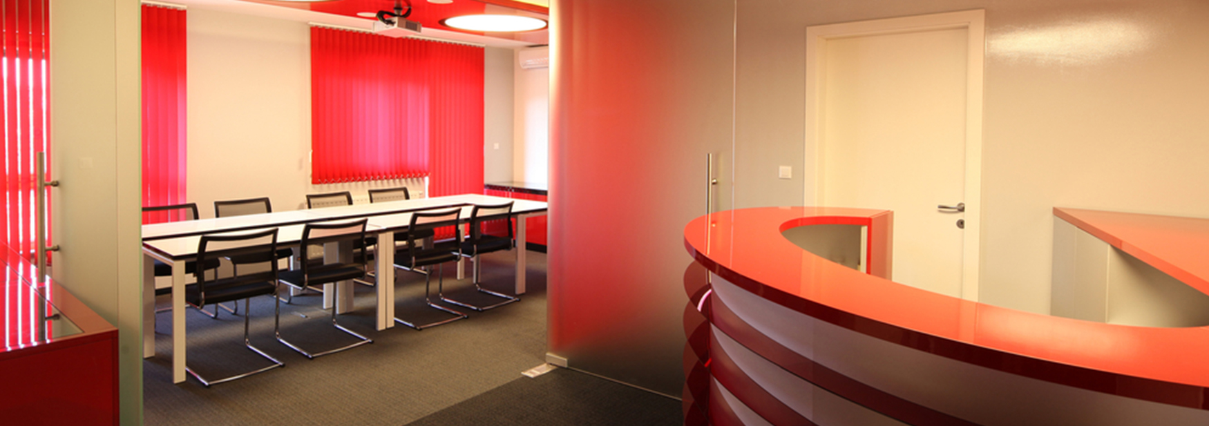Hello folks, here is the second of our blogs; this time talking about the open plan office.
Looking back 50 years, the average office would have been a very different place. Heavy solid wood desks would generally be housed in a series of small offices, full of stacks of paperwork and in-trays up to the ceiling. Cigarette smoking was almost compulsory at the desk, and offices were generally pretty dark gloomy places that wouldn’t look out of place in a Dickens novel. However, things had started to change by the sixties, as there was a new and scary concept; Open Plan! This was driven by several factors, the need for easier communication within the office, the amount of shared resources (new fangled copy machines and the “telex”), and a realisation that open plan was generally a far more efficient use of the office space. Of course the Americans had championed it first and companies such as Herman Miller brought out ranges of furniture specifically for use in an open plan environment (such as Action Office). The days of every staff member having their own little office were numbered, and a more open and inviting office was soon to be enjoyed by all! Except it wasn’t; what actually happened in the States was that staff replicated their own little offices within open plan, building up high screens around each desk making each cubicle a closed and dark little place. In fact many American offices still use the cubicle system, but this never really caught on in the UK. Over here, open plan meant open plan and when a company took the bold step to remove its little cells, generally the existing office furniture was just moved out in to the open. This may have been more down to the fact that it was cheaper to move the existing furniture than buying new, but it meant that very quickly people had to get used to using a shared space. Having said that there are still many staff that still find that open plan concept very scary (stand up all you solicitors!), but with the correct use of screening, sound boards and technology most companies are able to go totally open plan. I know of several large Blue Chip companies where the MD sits at exactly the same type of desk as his staff, and the only line of defence between him and the masses is the fearsome PA!
Generally though open plan offices are a far more efficient use of one of a businesses most expensive assets (the office), and when designed correctly can actually encourage communication, creativity and improve morale amongst the staff. The current trend is away from huge desks surrounded by screening moving towards a system of several working environments. A modern office can actually have quite small desks for staff, allowing for the gained space to be used as a breakout space (comfy chairs and meeting areas), or for layout space, or even a “quiet zone” (no phones allowed!). I know of a company that decided to have a total re-plan of the office space in order to bring in soft seating and informal meeting areas throughout each floor of their offices. This might sound like unusually altruistic behaviour by the company bosses, but was actually a plan to encourage staff to take their breaks on site, and even have lunch in their offices, and it actually worked.
By using the space in a more intelligent way staff actually have better facilities and are more able to do their jobs (often despite a smaller desk). Overall productivity is improved, your business booms and everyone is happy! Well, maybe not everyone, but through a simple space planning exercise it is possible to identify problem areas, re-use wasted space and give the staff amore pleasant working environment. Open plan improves air circulation, natural lighting and communication as well so if you would like an expert to see how your space could be improved, why not give us a call!
Jonathan Hall
Contact Us on 0845 166 8381
 space planning uk
space planning uk 