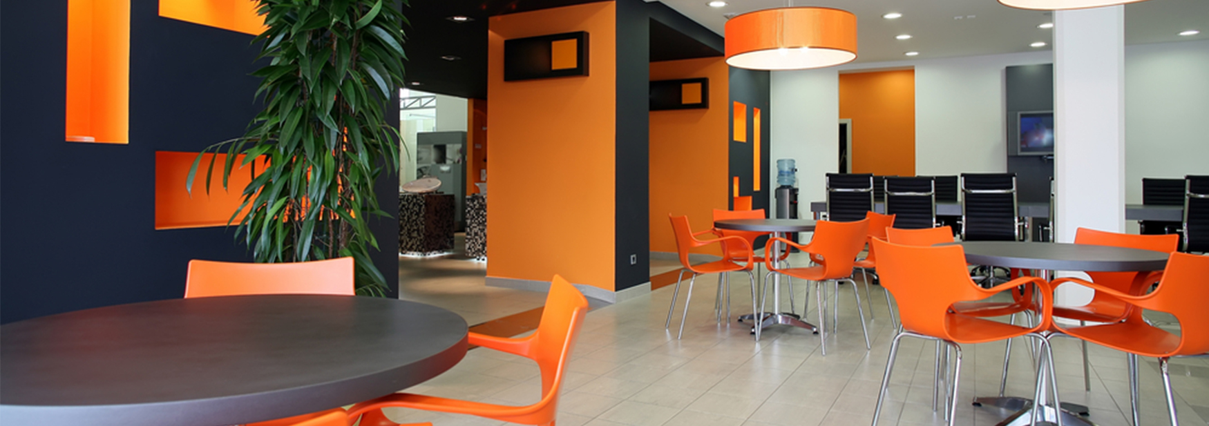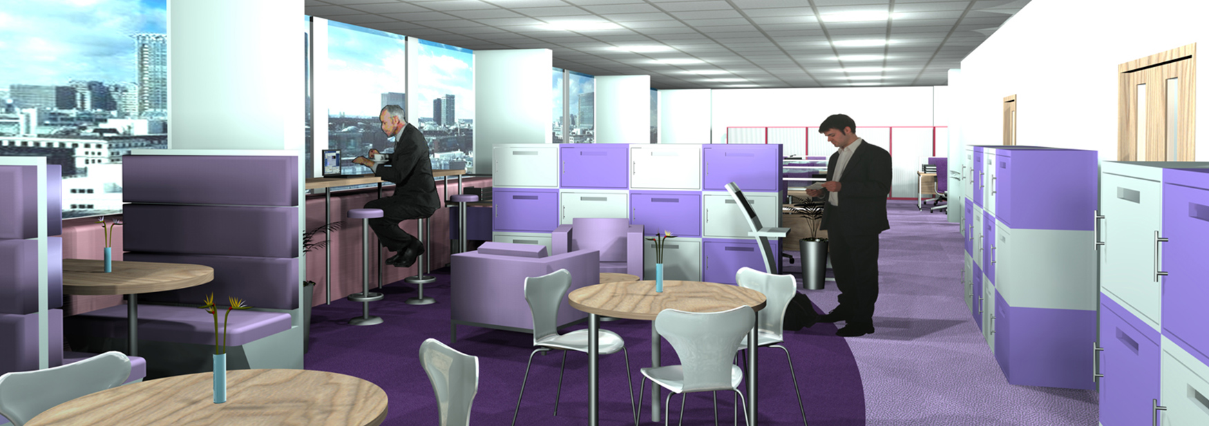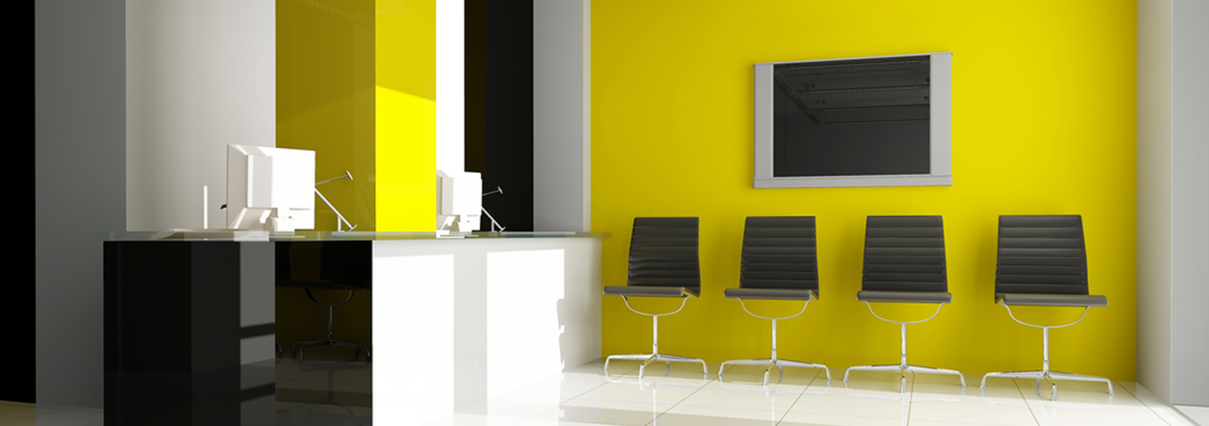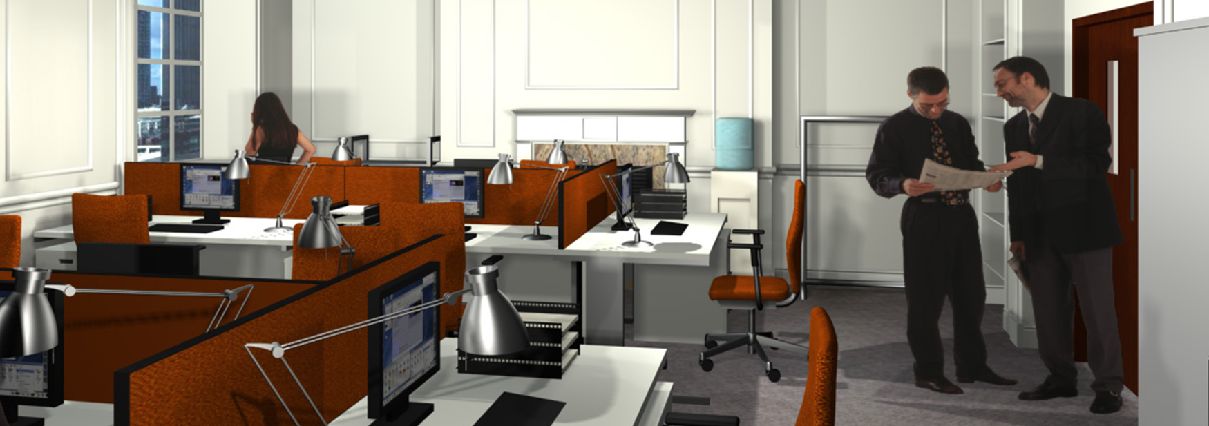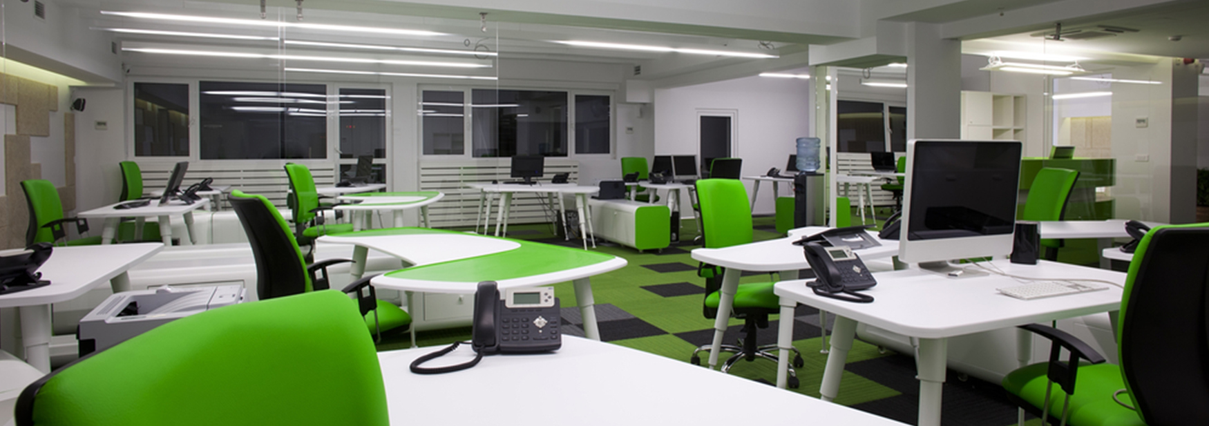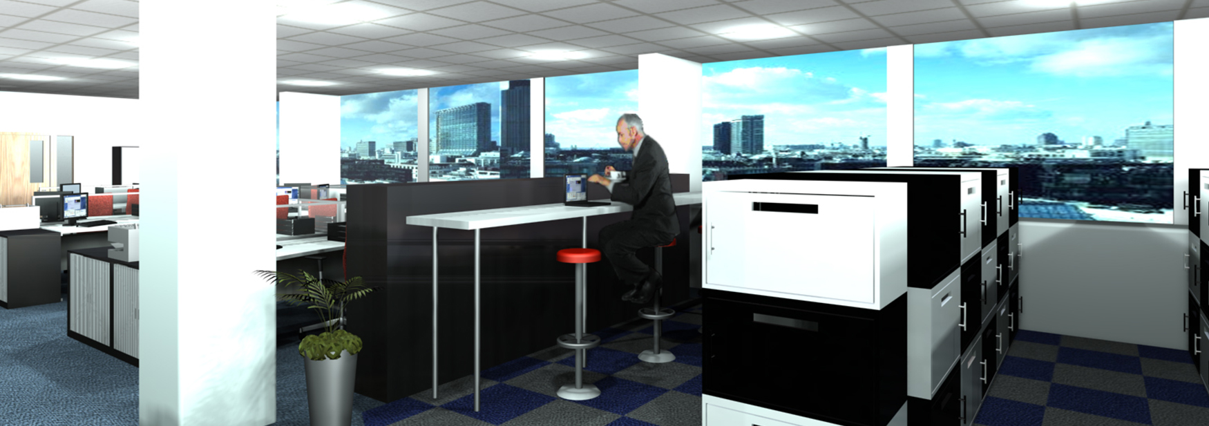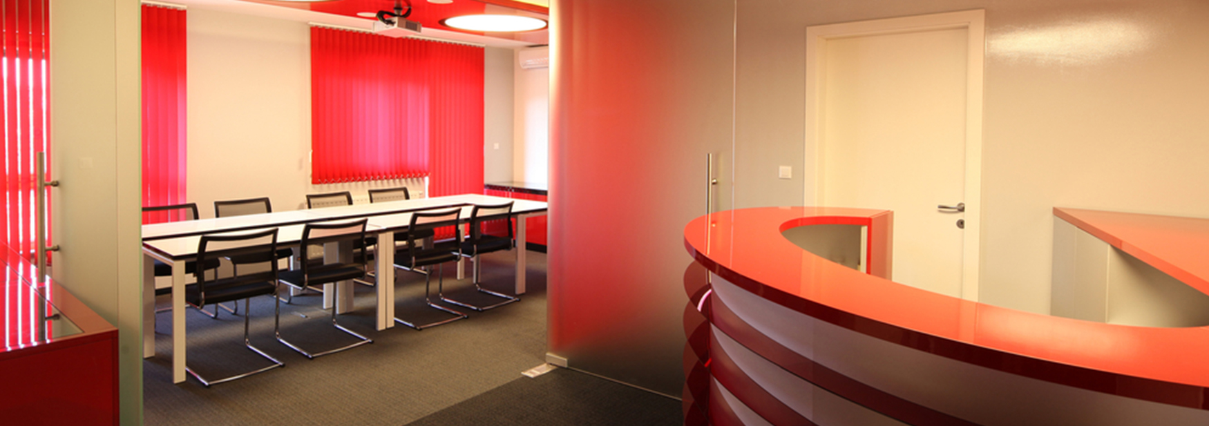Are you thinking of redecorating or redesigning your existing office space to better accommodate your growing needs and ensure greater efficiency? Considering the space crunch in modern offices, it’s of utmost importance that the available office space is used in an optimum and efficient way for eliminating any wastage of your prime office property.
A detailed analysis of your existing business needs, whilst still keeping in mind your future requirements, plays a major role in devising custom made solutions specifically for you and your office. The key elements in office space planning are determined largely by your future business needs. The initial step in office space planning is to understand the basic motives behind office design. Once they are ascertained, a space audit in terms of existing office furniture, channel of work flow, storage facility, etc. will help you understand and ultimately, effect structural changes.
Expert guidance is crucial to planning, designing and executing renovation plans in a hassle-free manner. Strategically reviewing your existing office space and making optimum usage of your current set up form core of a value based approach. It’s important to seek expert advice and importantly, to choose the most appropriate resource for your space planning requirements. Redesigning your office doesn’t necessarily mean that you have to buy all new office furniture so working with a company that will take this into account, such as Space Planning UK, is important.
 space planning uk
space planning uk 