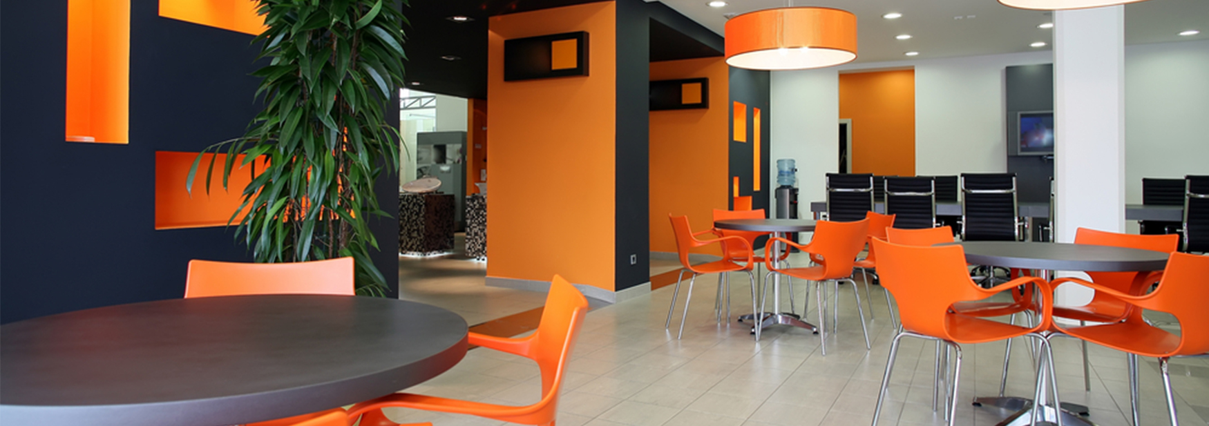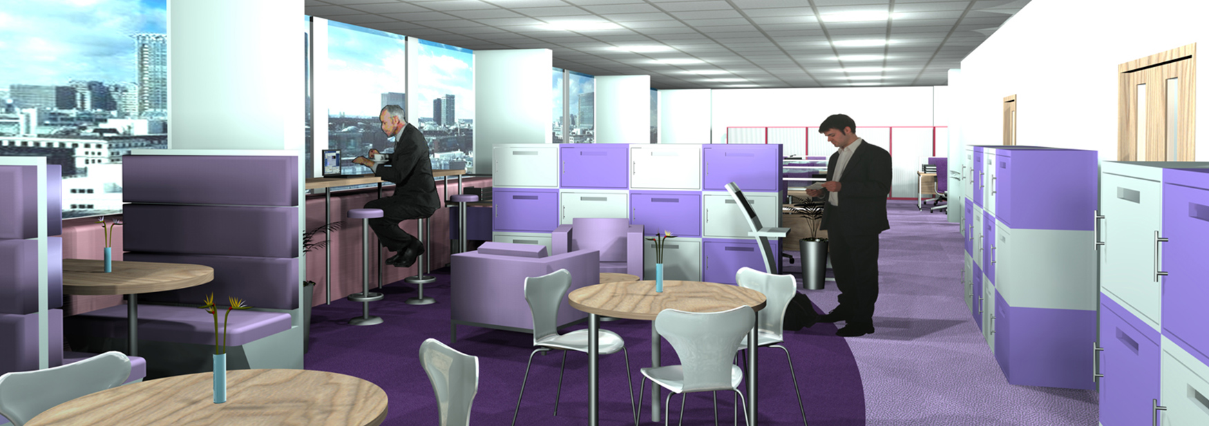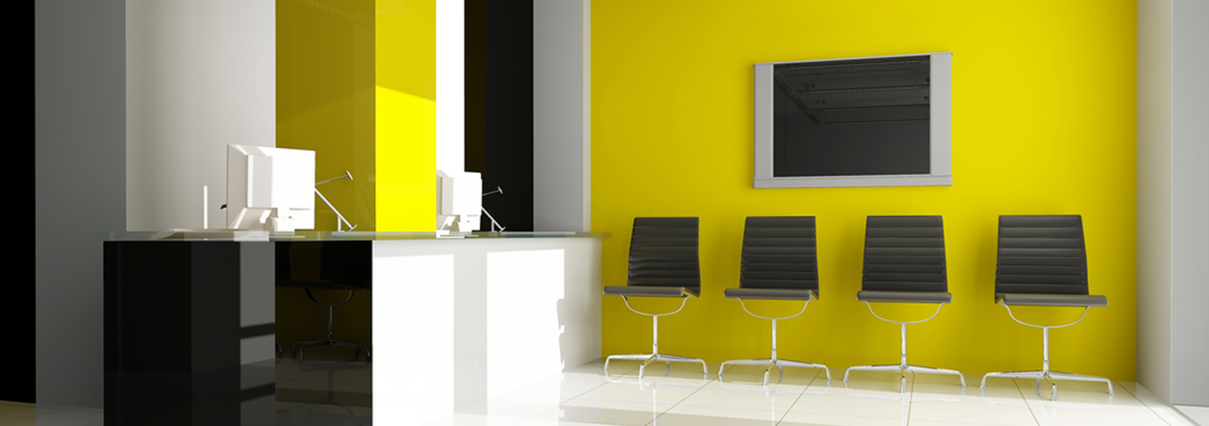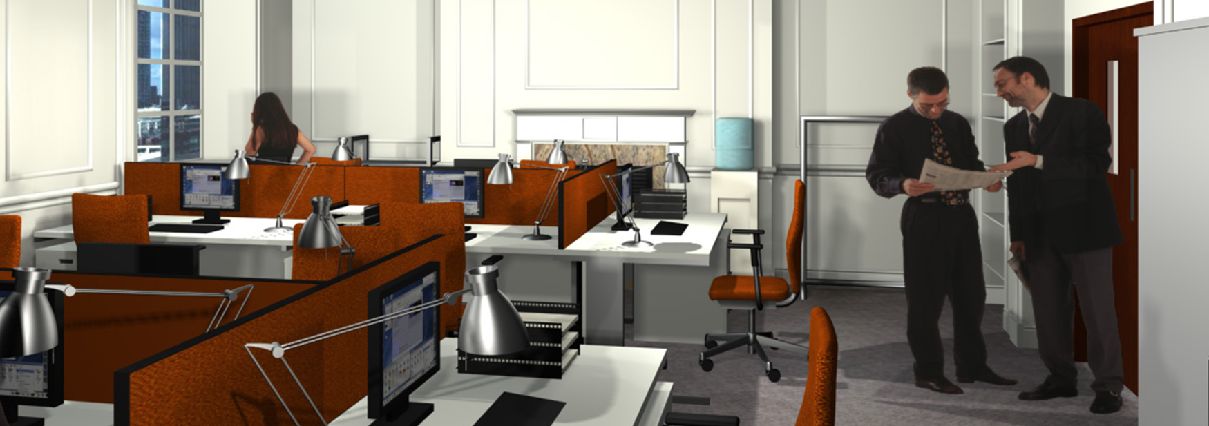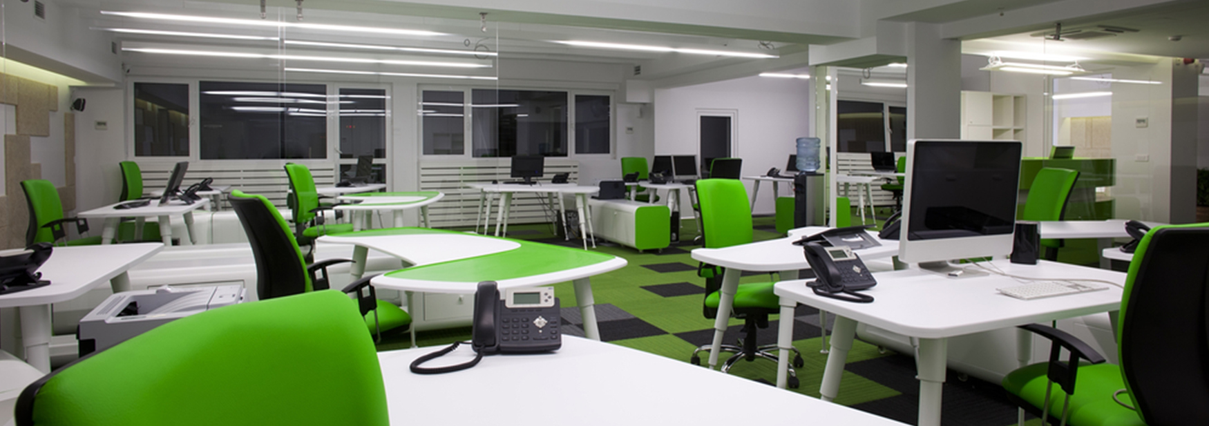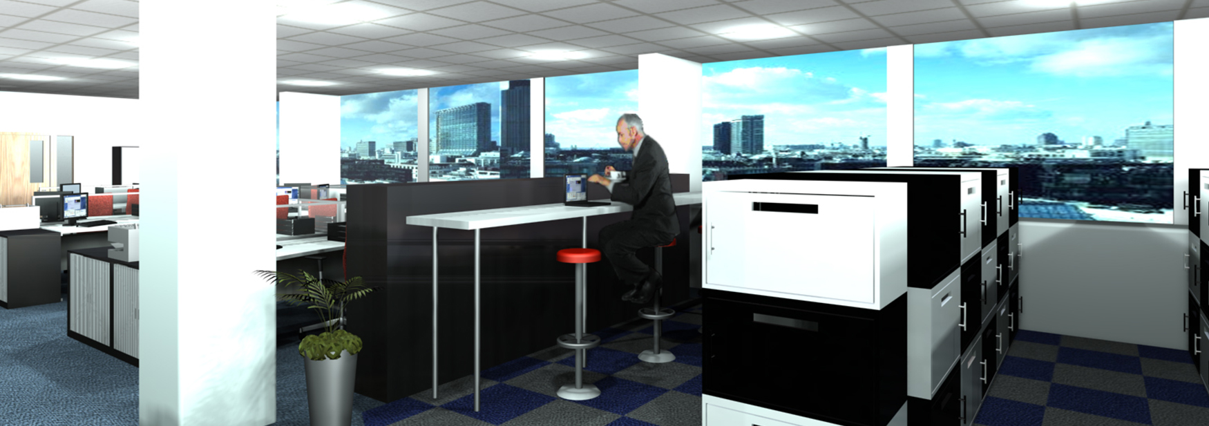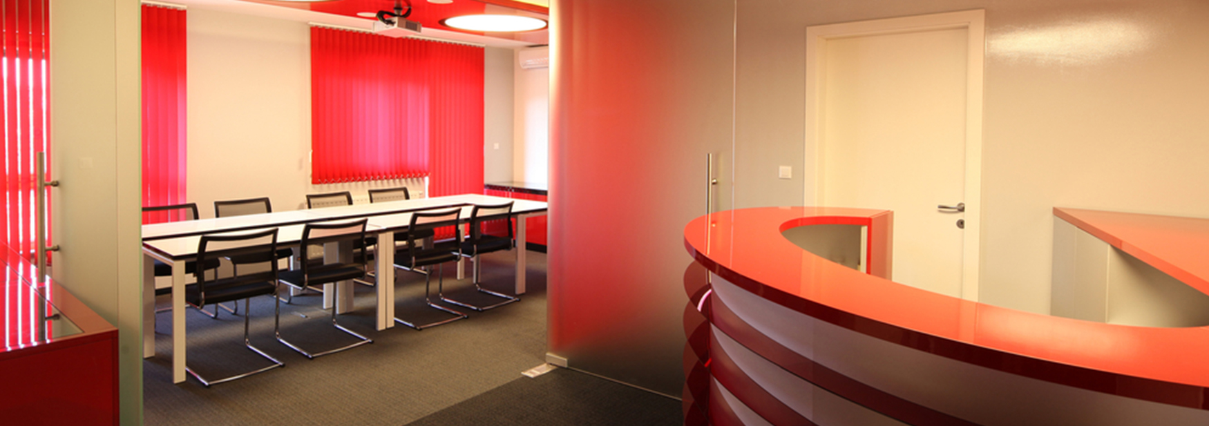One of the most common questions we get asked is what size of area should be allowed per person in an office. The answer depends on many factors such as the size and type of office furniture, the office space available, and even the actual job roles being carried out. However in the UK there is a volume requirement for 11 cubic metres of space per person. There is a restriction on this saying that any ceiling height above 3m is not counted, as otherwise the actual area per person could be very small, but very tall, but going on an average ceiling height the overall office area per person should be at least 4.2 square metres. This may sound fairly generous, but the figure includes all useable space within the office and so also needs to cover all circulation walkways, fire routes, furniture and storage, so in reality unless you have very tiny desks you are generally unlikely to get down to this figure. The best way to work out the area per person however is to space plan the office ensuring that the layout covers all required fire routes, DDA (Disability Discrimination Act), and Health & Safety requirements, and usually after the office has been planned taking these in to account the average office tends to have about 7 square metres per person.
If you would like us to carry out an office space audit and show you exactly where you have wasted space, and how to improve your office design, drop us a line to discuss your requirements.
 space planning uk
space planning uk 