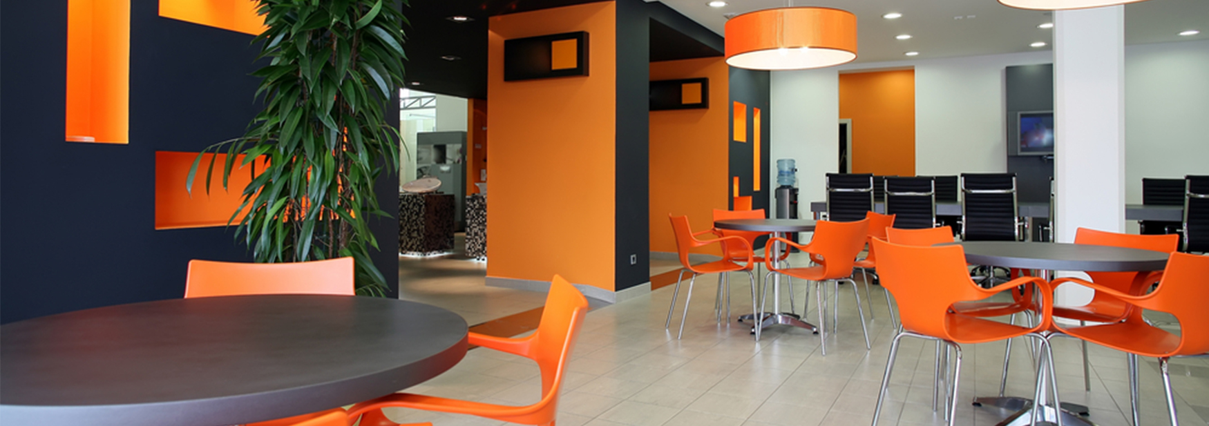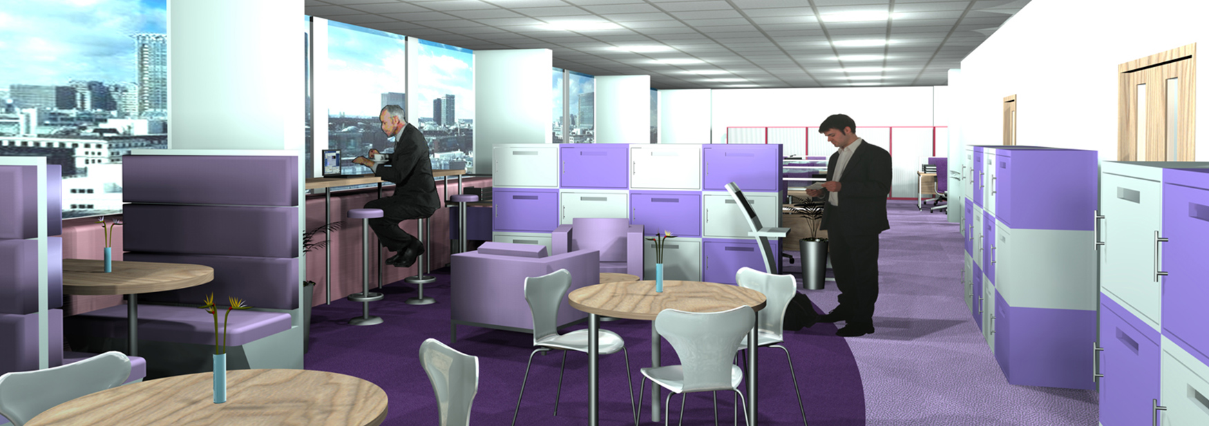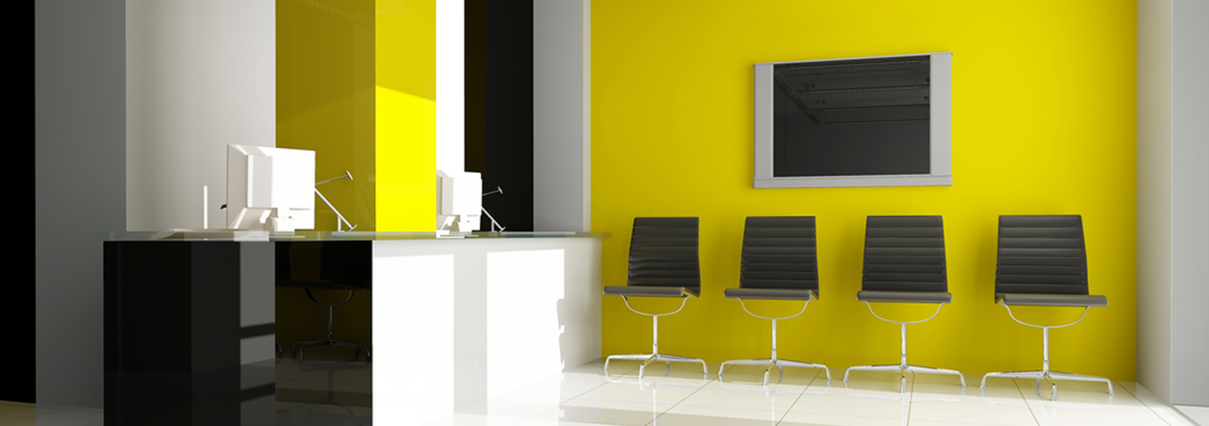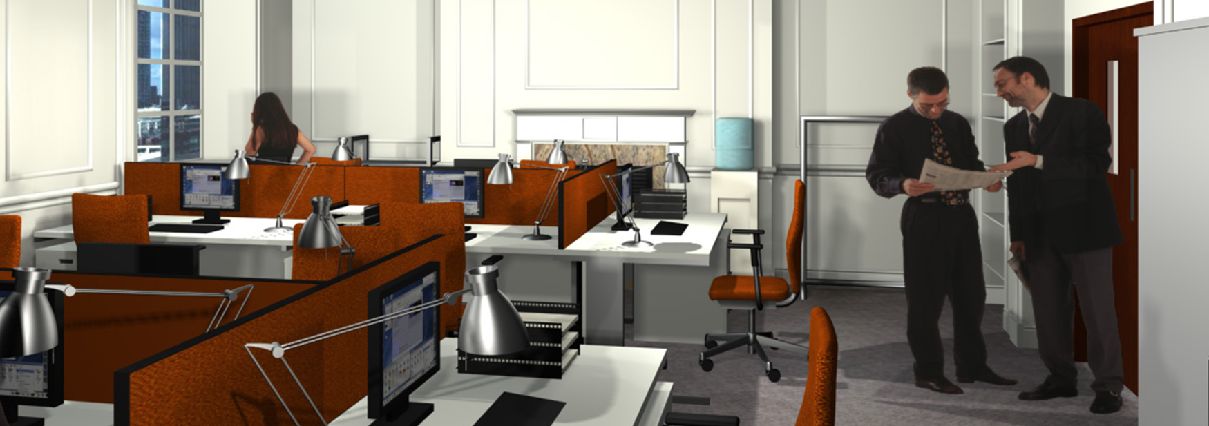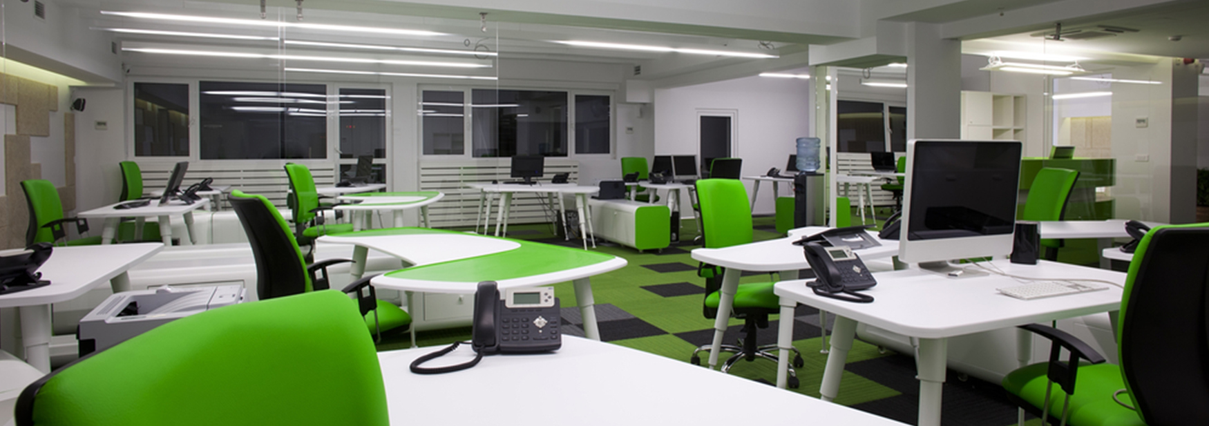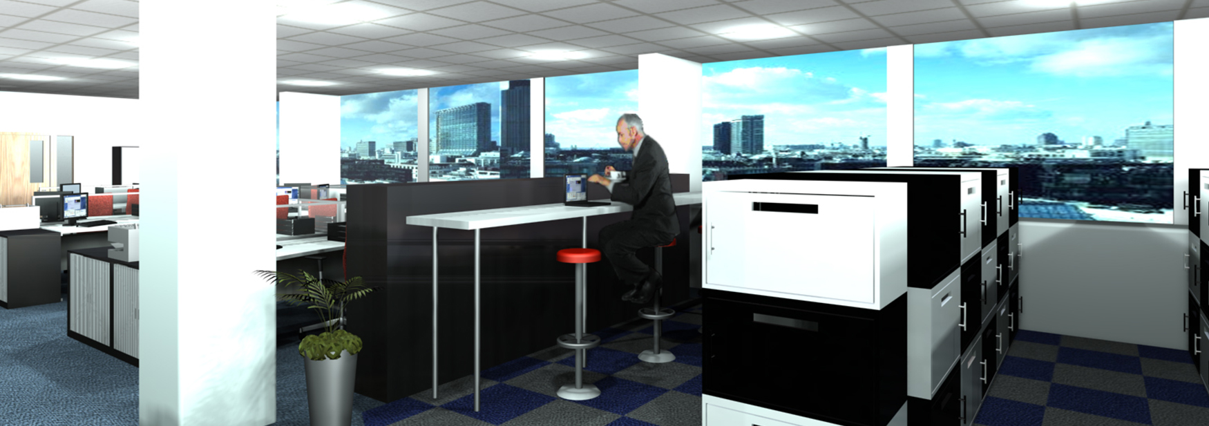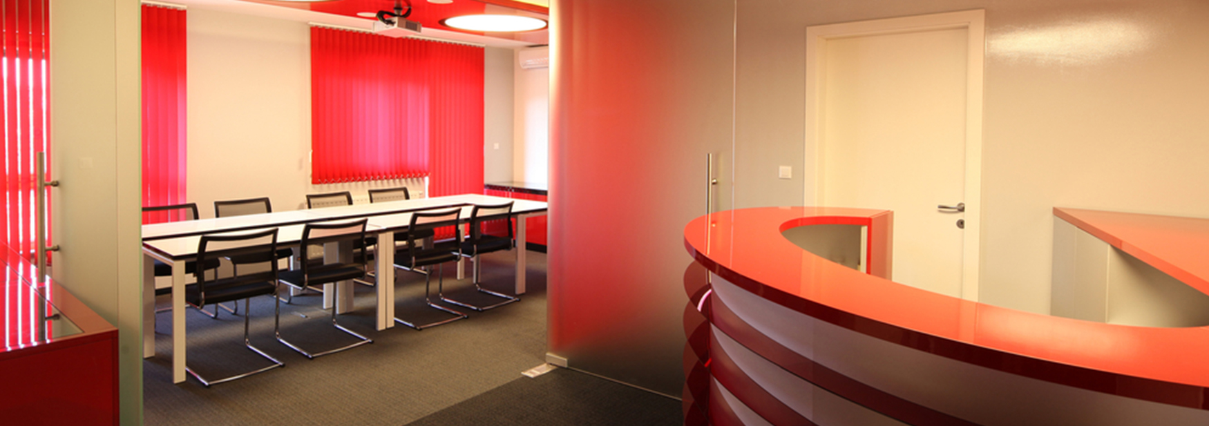Most new build offices will be designed with a raised floor, but what exactly is this and how can it help to improve your office design? Basically a raised floor is a series of metal floor tiles laid over a raised grid that allow you to position electrical floor boxes anywhere within your office. This can then allow for much greater flexibility of office layout design as it means that desks do not necessarily need to be grouped in spurs coming directly off an external wall. The “spur design” tends to be the usual layout for most 1960s office buildings as these were designed with open plan in mind, but without knowing that the computer would become the standard office tool, and therefore access to electrical and network points would become so important. The raised floor allows the office furniture layout design to dictate the location of the floor boxes , rather than the position of electrical access points dictating the layout, giving the flexibility required to allow for islands of desks within an open plan office.
So, what can you do to have a more flexible layout if you don’t have a raised floor? Well, the first thing is that in order to avoid trailing cables, your most practical layout is likely to involve spurs of desks coming from the walls. However, you can also use any columns in the office in the same way, as it is relatively inexpensive to trunk power and data supplies up through a suspended ceiling and then down a column. Another way in which this can be implemented is via power poles; these work in the same way, having their supply via a suspended ceiling, but they can be moved, should the layout need to change in the future.
As more offices are going wireless and battery technology is improving we may soon be able to work completely wirelessly, and simply leave our laptops to charge overnight in a docking rack. This will give us a truly flexible office space and will no doubt have further impacts on office design.
 space planning uk
space planning uk 