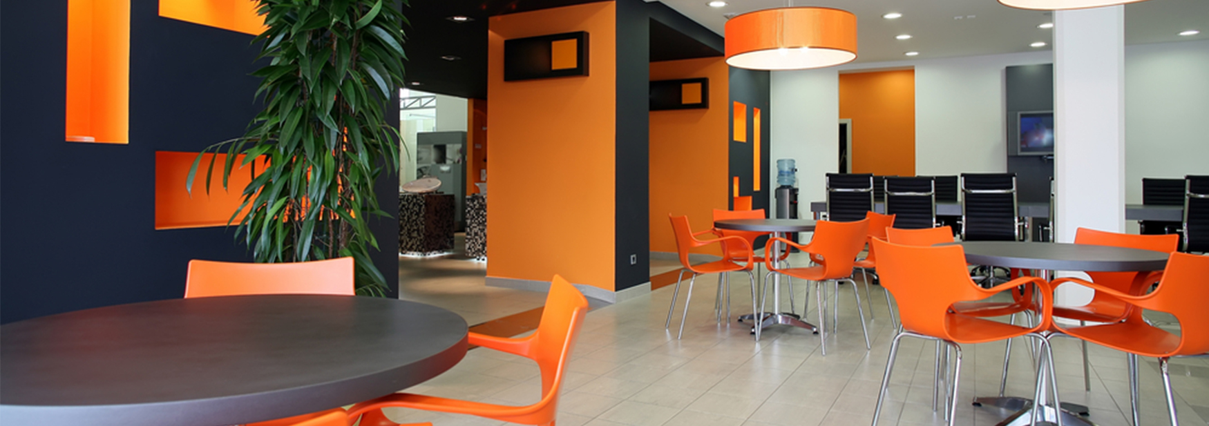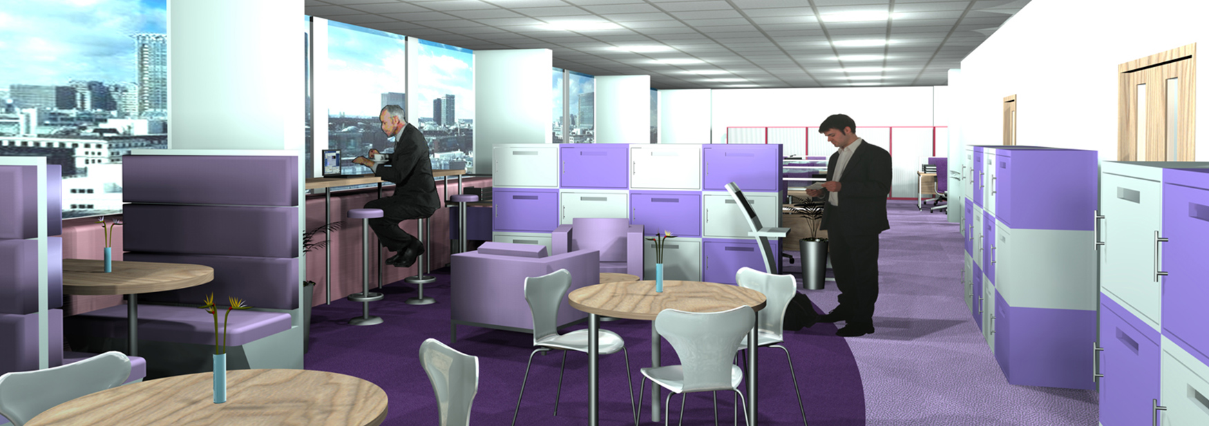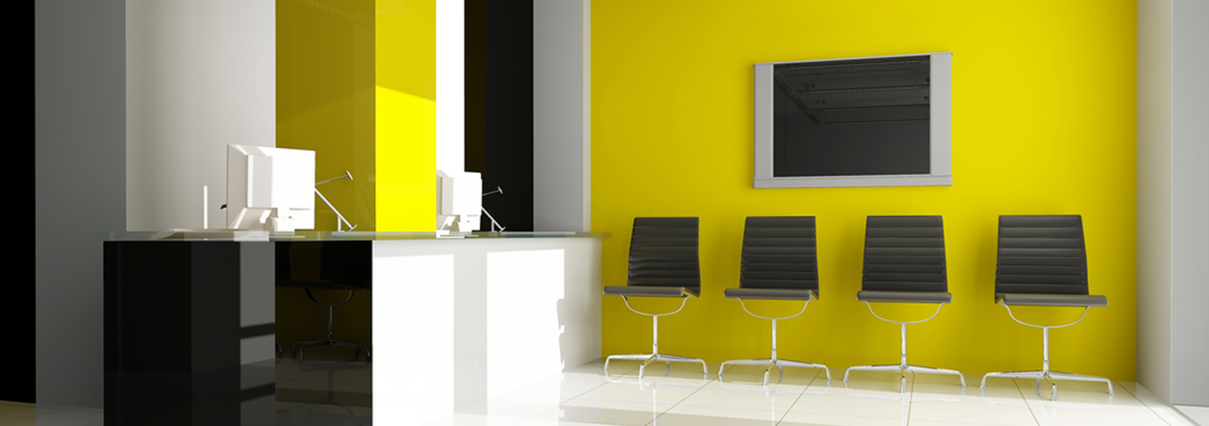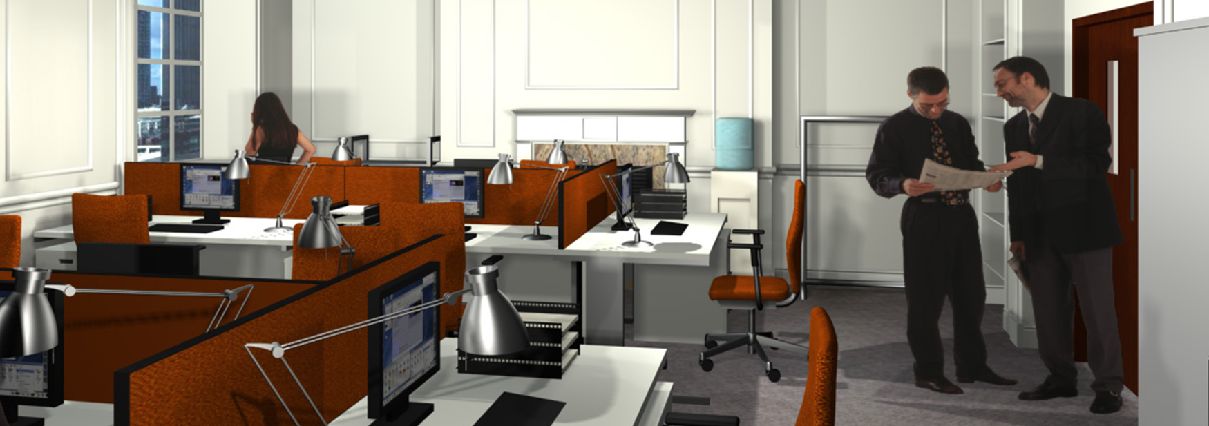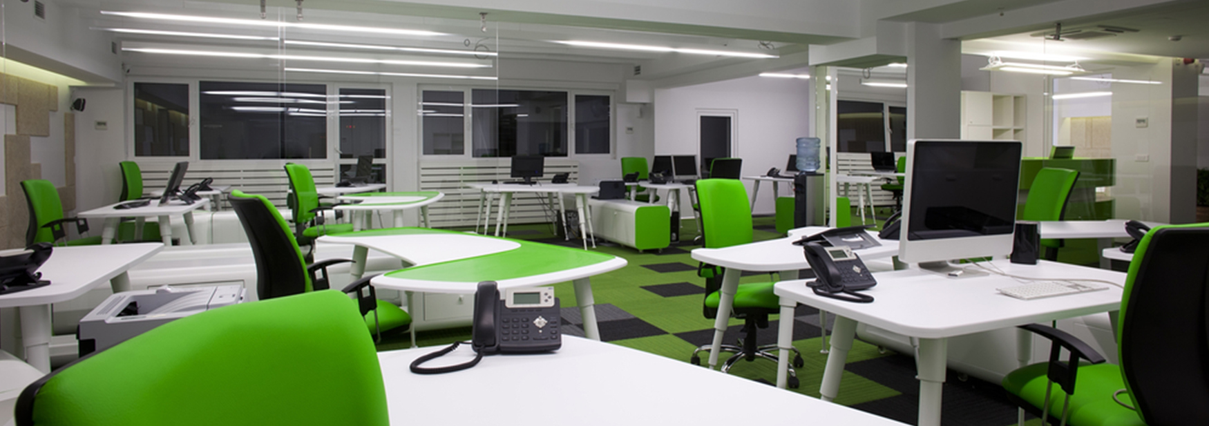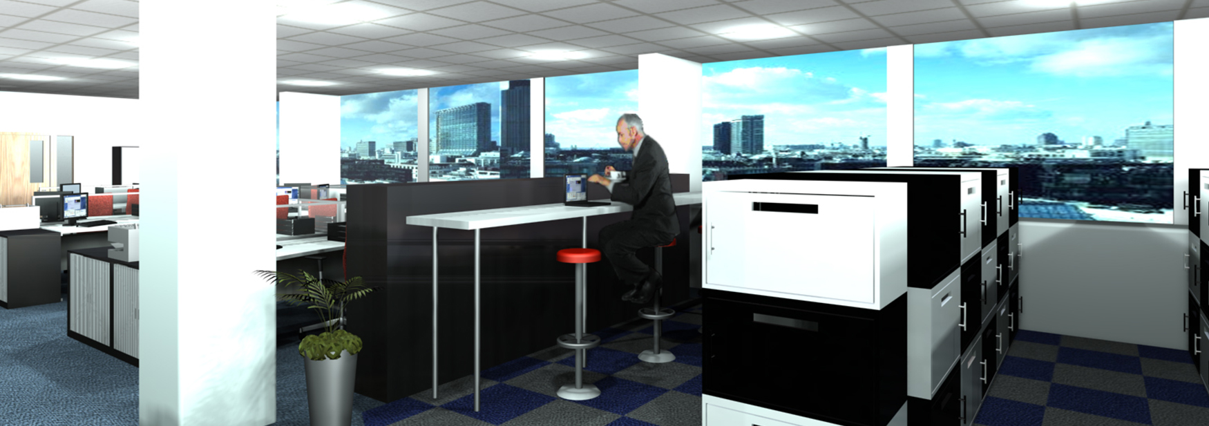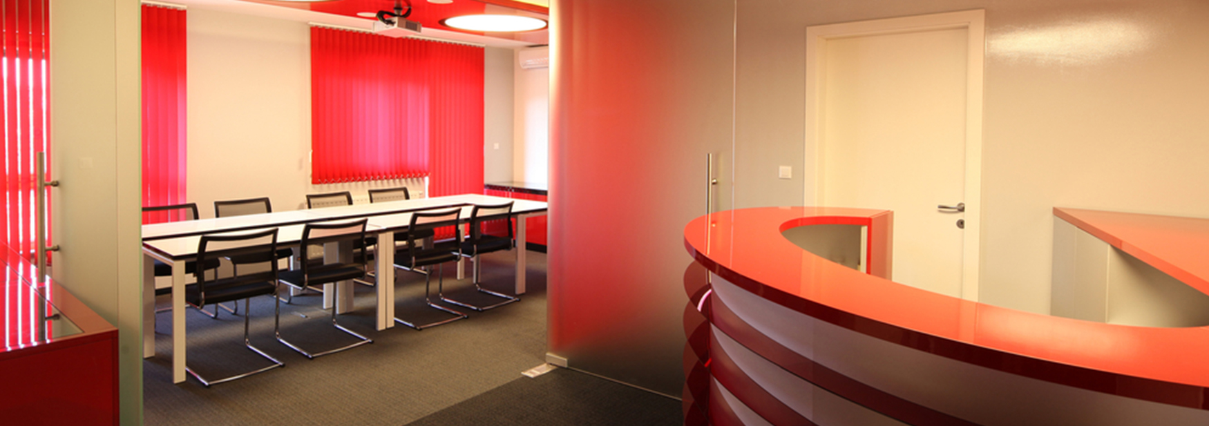Here is part 5 in our guide to improving your office
Space planning-
The most important thing when space planning your office is to begin with an accurate plan of the office as it is currently. This will allow you to know exactly what you have currently (a furniture inventory), the dimensions of each item of furniture, and the size, shape and any obstructions within your office space. Once you have an “as existing” plan you can quickly see where there is wasted space to allow you to produce a much more effective office design. If your office is already bulging at the seams then it would be worth using space planning layouts to try out different furniture sizes or shapes, and this allows you to quickly establish the overall capacity of your office and ensure the most effective design.
An efficient office design has to include space for the minimum required fire escape routes, wheelchair accessibility and there is also a requirement for a minimum of 11 cubic metres of air space per person (the height is not counted if the ceiling height is over 3m). For most offices this equates to at least 4 square metres per person, but this figure is the total space including corridors etc.
For most offices there is usually something that can be done to improve the efficiency of the layout without the need for removing partition walls. We usually produce a series of space plans starting with the minimal cost option, going through to options that change the furniture and finally options that change the partitioning. The layouts can then be costed up to give you a clear cost versus output figure, allowing you to factor office design in to your future business costs.
 space planning uk
space planning uk 