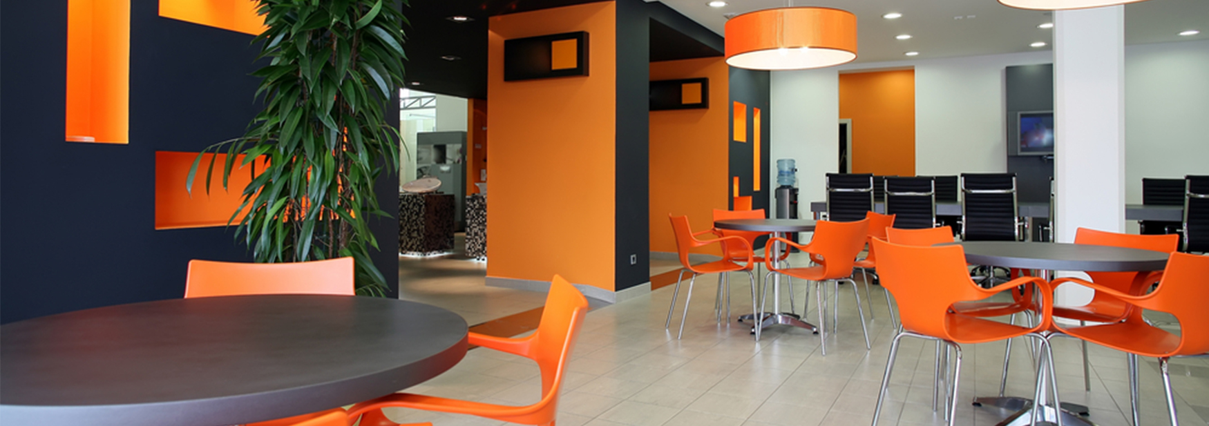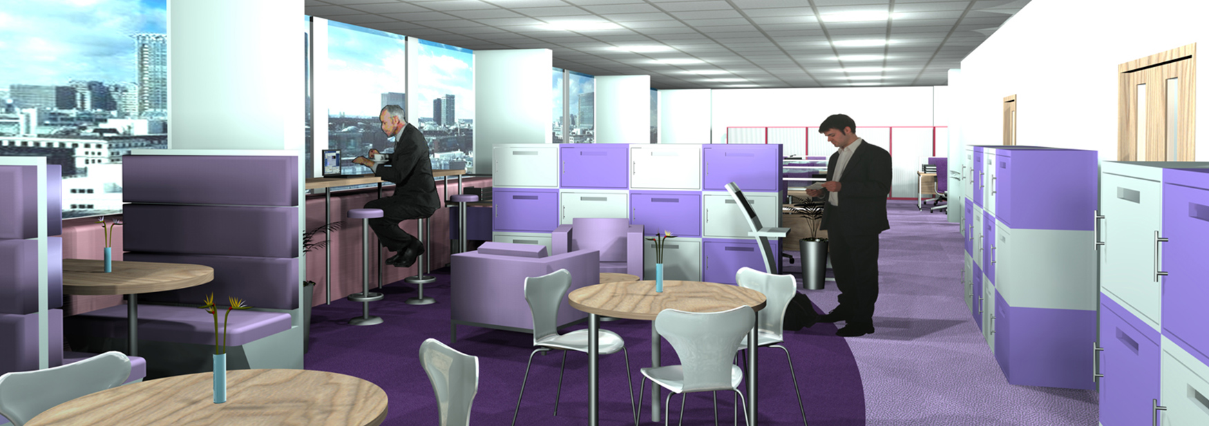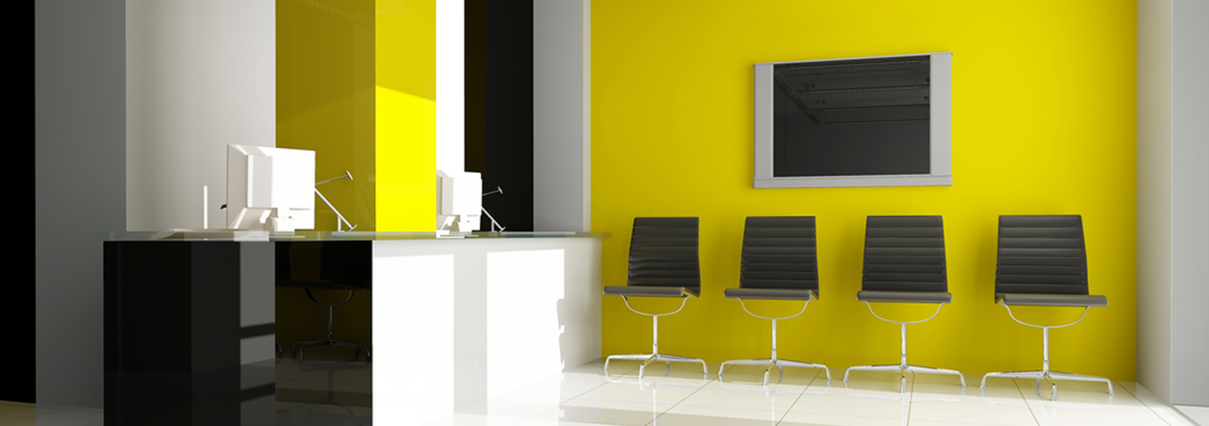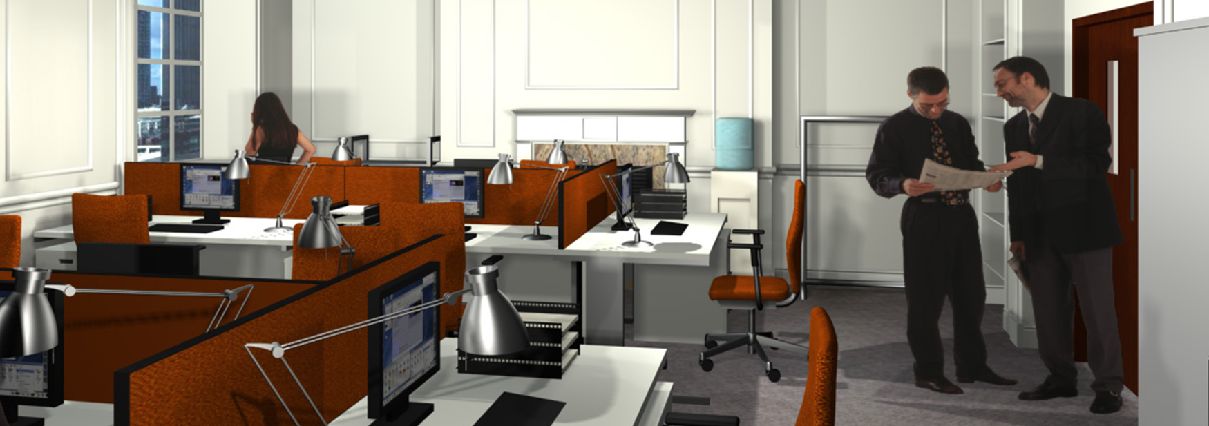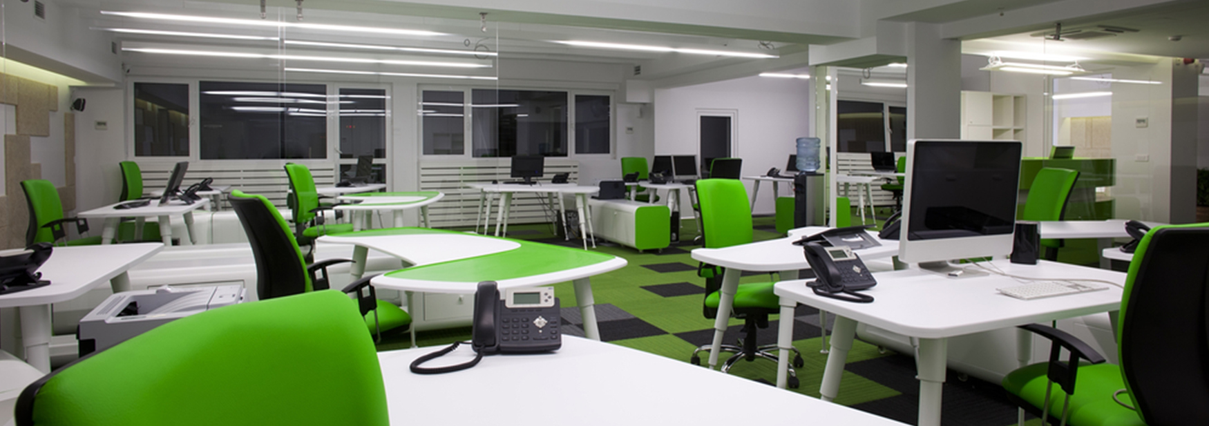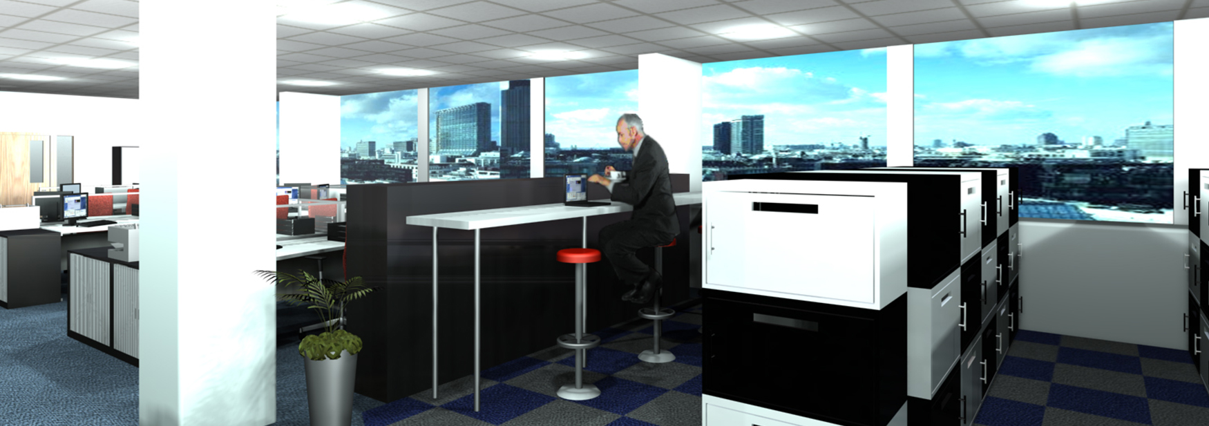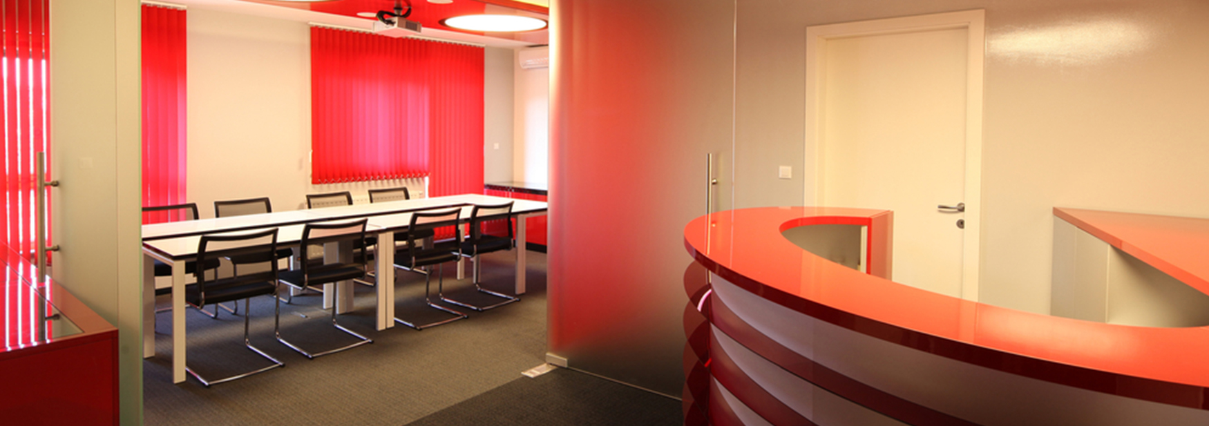space planning uk
Space Planning UK are office design specialists. For more details of our Space planning service click here and for more details of our fit out service, click here.
Additionally we can help you with the following services; (click a link for more info).
Office design
Through using our office design service, we can ensure that you make the most of your space. If you have an office currently, and are looking to improve the layout or appearance, then we would begin with a full site survey. This involves us carrying out a measured building survey of your office space and then drawing this information up via a CAD (Computer Aided Design) package. This drawing would include all key features of your space, such as partitions, windows, doors, radiators, etc and is measured using a Disto laser (a laser tape measure) to ensure accuracy. If you are looking to re-use any of your existing furniture, this would also be measured and drawn on to the CAD plan, so that you have an accurate record of what is where and how much space you have available. We can then begin our office design service, where we analyse where you have wasted space and how to make the most of your layout and furniture.
If you are starting from fresh, our office design service again begins with ensuring we have an accurate set of CAD plans of the building, but then we would disucss what you are hoping to gain from the space; showing you different types of furniture, and even different ways of working (such as touchdown spaces, quiet booths, etc). We can then work these in the CAD plans, showing you various options as to how your office design would work. We can show you images of furniture types most suitable for your scheme and even recommend suppliers; so if you have any queries, just give us a call on 0203 126 4880 to discuss how we can help.
CAD (computer aided design) services
We use the latest CAD software to provide a drafting service that is second to none. Whether you need alterations making to existing plans, or new plans to be drawn up from scratch we can do it. We are able to scan in and convert paper plans, or conduct a site survey using laser measuring devices to produce perfect “as existing” plans of your site.
We are able to carry out a range of drafting services including Mechanical & Electrical, Architectural and Space planning and can also offer 3d CAD modelling. We are also able to convert CAD plans to PowerPoint or PDF format plans to allow for viewing without the need for CAD software, and we can also offer a printing service up to size A0.
Give us a call for a quote today!
Interior Design
Our office interior design service can totally transform your working environment. We are fully independent and so can specify from all furniture manufactures and ranges, and we can produce interior design reports showing colour schemes, samples, and photographic examples so that you can ensure you get the best out of your office.
We can even produce a 3d model and a sereis of rendered near-photographic quality images of the proposed scheme and show you options with different colour schemes, finishes, flooring types and furniture; ensuring that you know what your finished scheme will look like, before going ahead with it. We are also able to offer mood boards, hand rendering and artist’s impressions so that you can get a real feel for your scheme prior to installation.
Give us a call for a quote today!
3d CAD modelling and presentations
We are able to take any 2d CAD plan and convert it in to a 3d CAD model, or alternatively produce a 3d model from scratch. 3d CAD models allow you to view your office from any angle, and allow you to experiment with your building, letting you remove walls, make new offices, and try out your new layout before going ahead with any building works. We can render the 3D model in order to produce a series of near photographic quality images, allowing you to experiment with alternative furniture or finishes, and we can then use these to produce a CD or web based presentation. This can be a particularly useful sales tool, both when selling office space, and informing staff of proposed changes.
Our service is tailored to your needs, so whatever your budget, we can help.
Give us a call for a quote today!
Furniture advice and procurement
We are fully independent and so are able to give unbiased advice on any furniture product to suit your needs. We have contacts within the furniture industry and so can either arrange quotes on your behalf, or pass their details on to you, so that you know you are getting the best deal.
We can produce reports with samples and examples to help you choose the style and finish of your furniture and we can even design bespoke furniture to make your office truly unique. Through using our space planning service you can be sure that the new furniture will fit and make the best use of the space that you have.
Give us a call for a quote today!
Space audits and office planning reports
A space audit looks at every aspect of your useable office space and analyses how to make the best use of it. Through looking at heating, lighting, power & data supplies, circulation routes and staff density we can highlight problem areas, show any under-utilised spaces and ensure that your office is safe and efficient. We can also include information as to how much space each of your teams occupy, allowing you to compare the square metrage per person per department; this is particularly useful for facilities managers needing to charge departments for their office space.
We also produce office planning reports that give detailed information about your office design, explaining how best to lay out and maintain your working environment. Our reports contain links to suppliers, example images and all the technical information you need to ensure you get the best from your space.
Give us a call for a quote today!
 space planning uk
space planning uk 