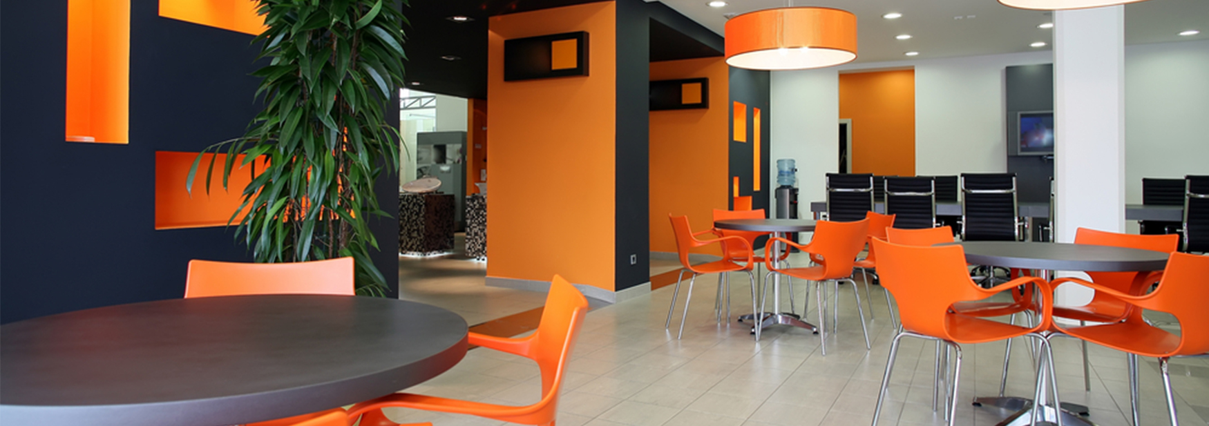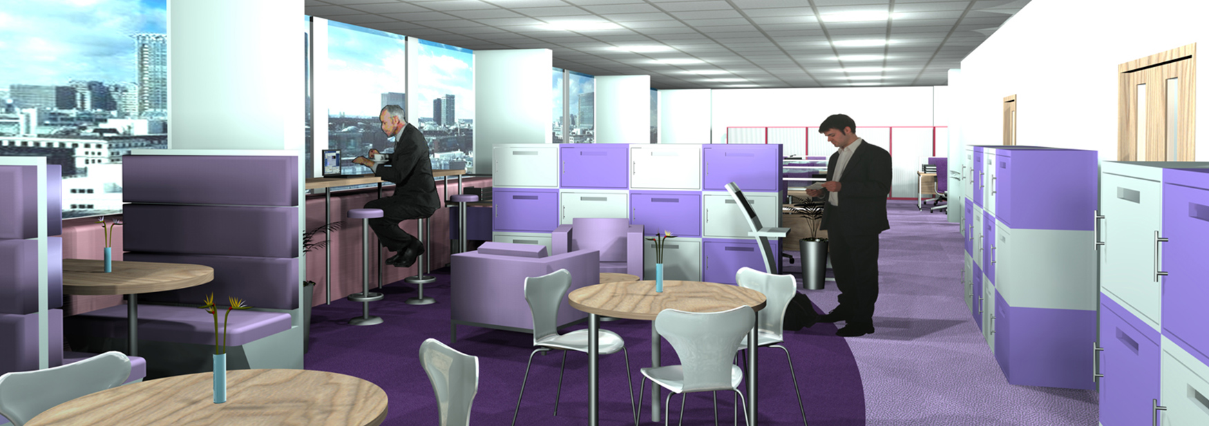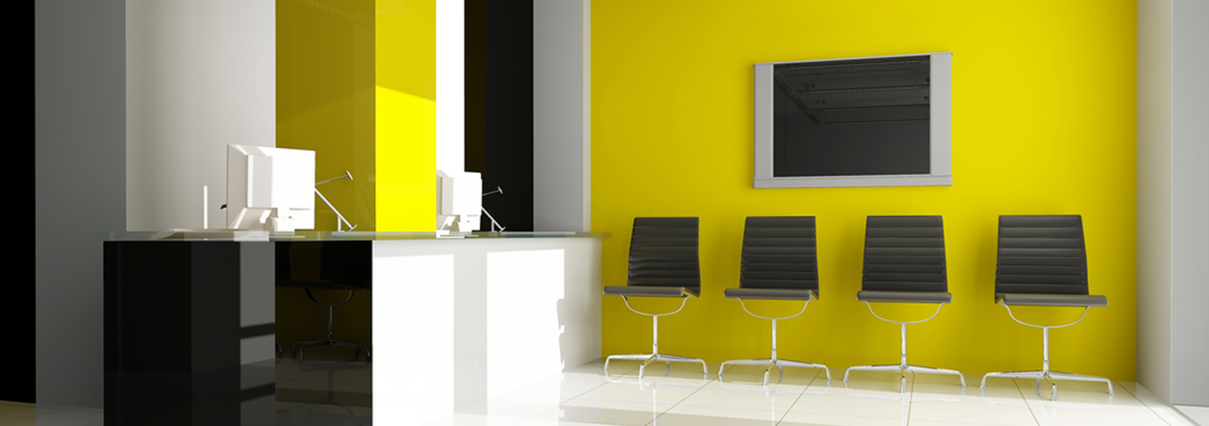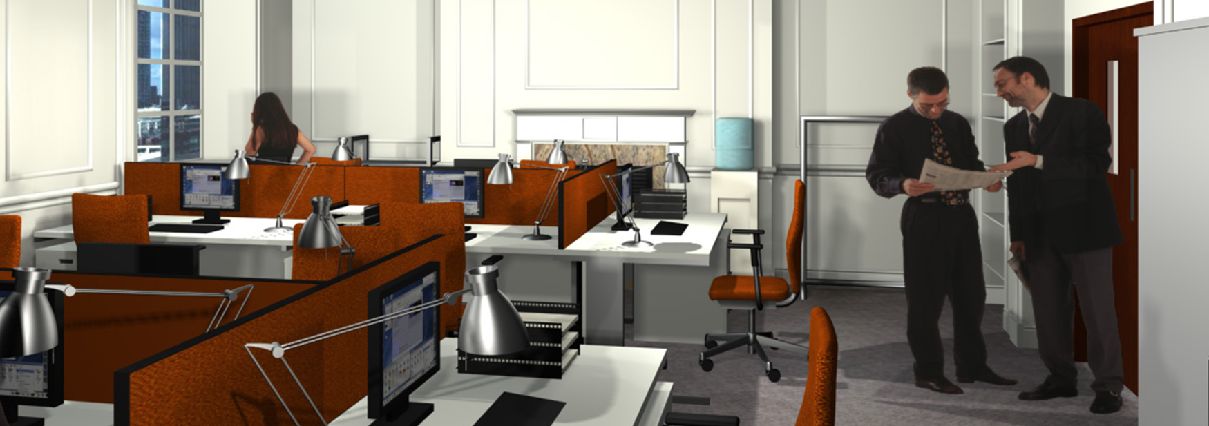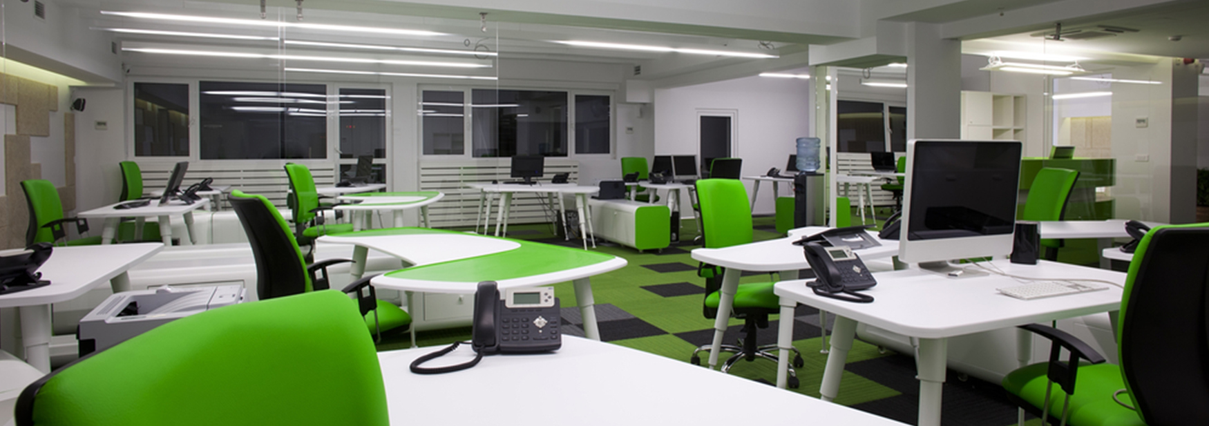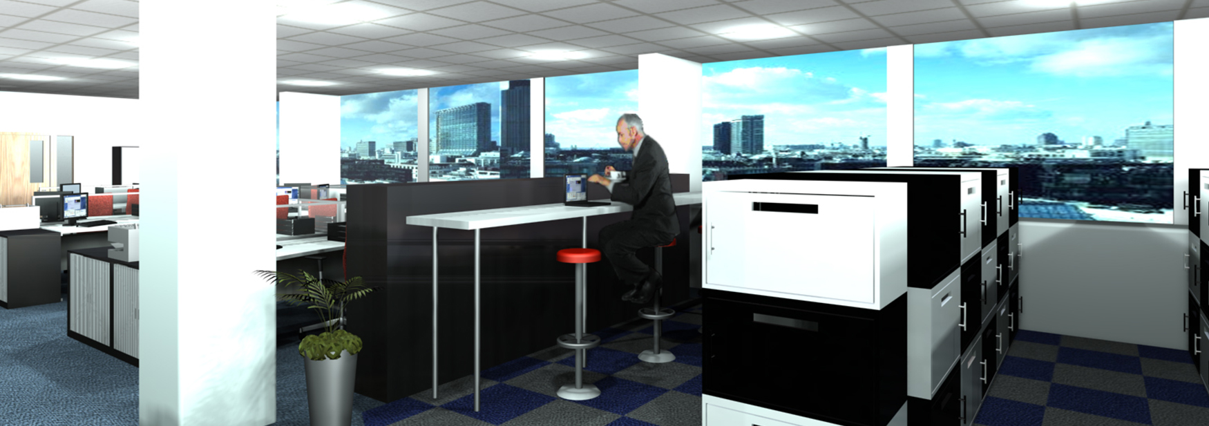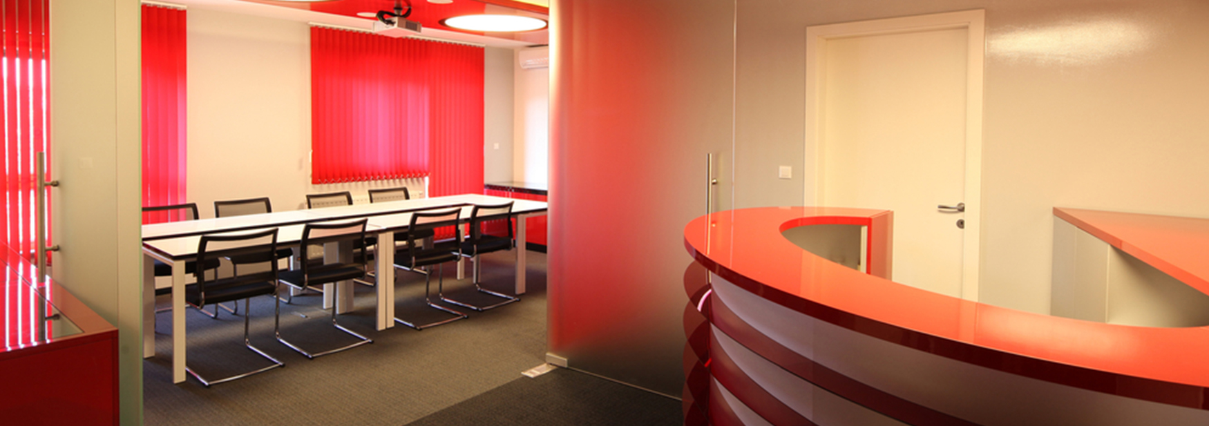Many companies have office layouts that are inefficient due to the way that they have grown organically, rather than having been properly space planned. There are many problems that can occur when an office has not been formally planned, and through our office design service we can make major improvements to your overall layout. This can help to increase the capacity of the space, to make walkways and fire routes more prominent, to clearly identify teams and boundaries and perhaps most importantly at the moment to ensure that you are not wasting money on unnecessary office space. Our service allows us to identify any areas that are under utilised, and show where additional desks could be accommodated whilst still using your existing furniture and storage. This means you get a very cost effective office design service, and once we have up to date plans of your office space, we can make future changes very quickly at minimal expense. Our plans comply with all necessary Health & Safety, DDA (Disability Discrimination Act) and Fire Regulations and we can even help with your DSE (Display Screen Equipment) risk assessments. Contact us to discuss how we can help.
 space planning uk
space planning uk 