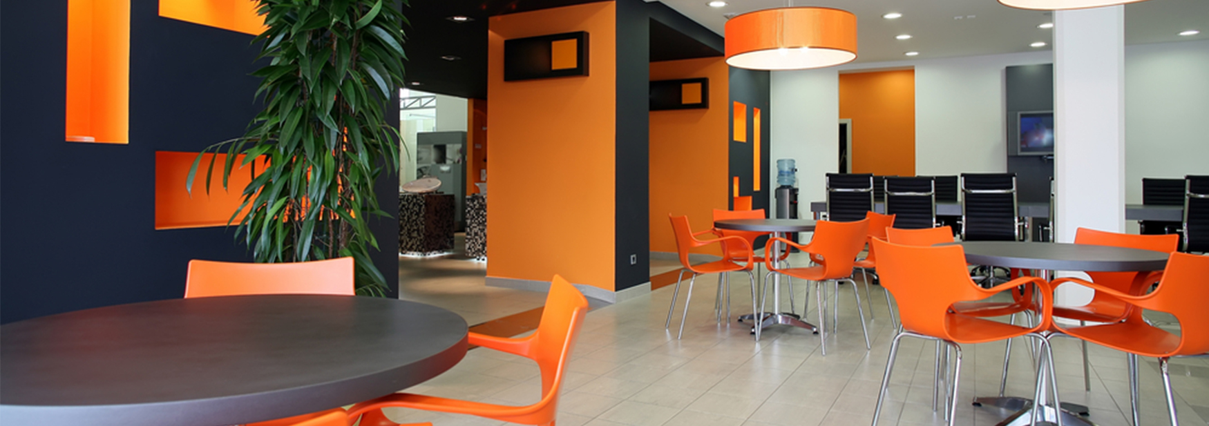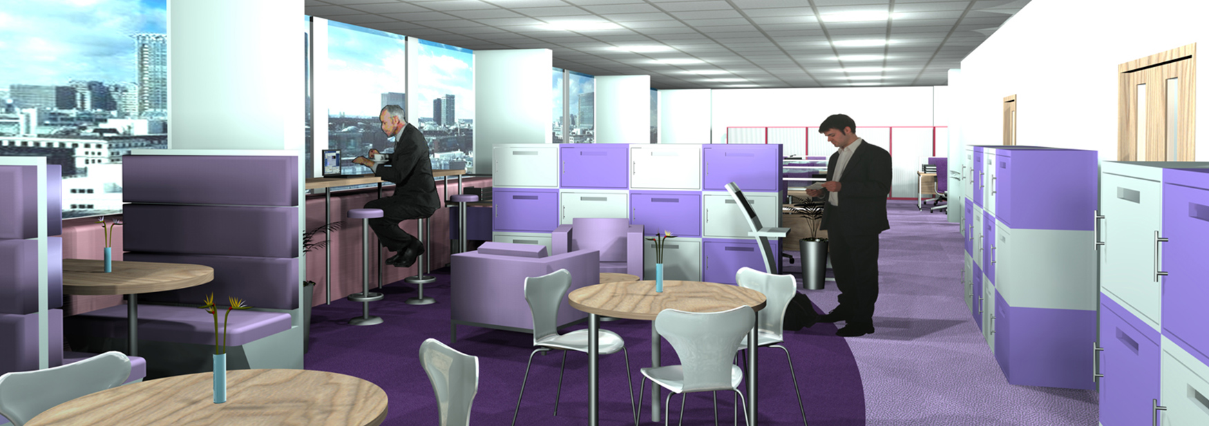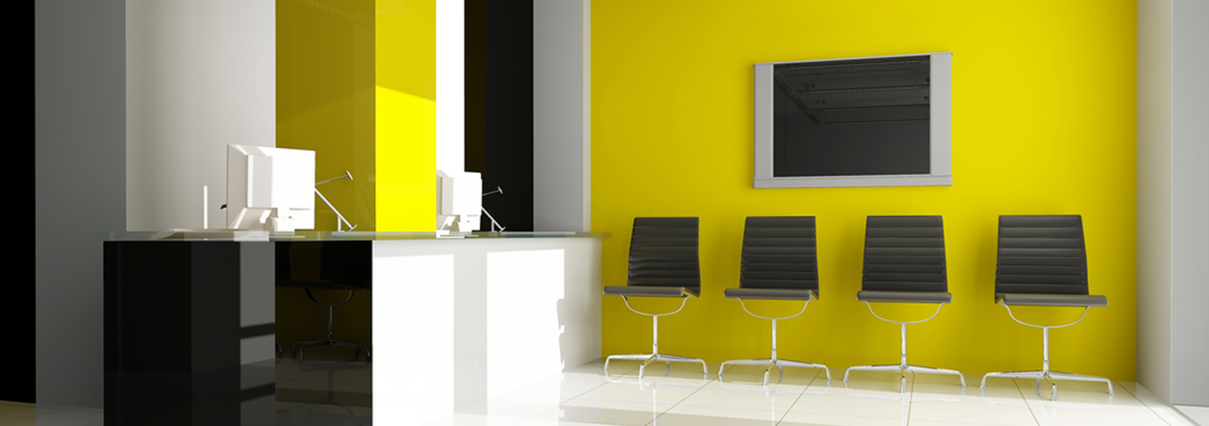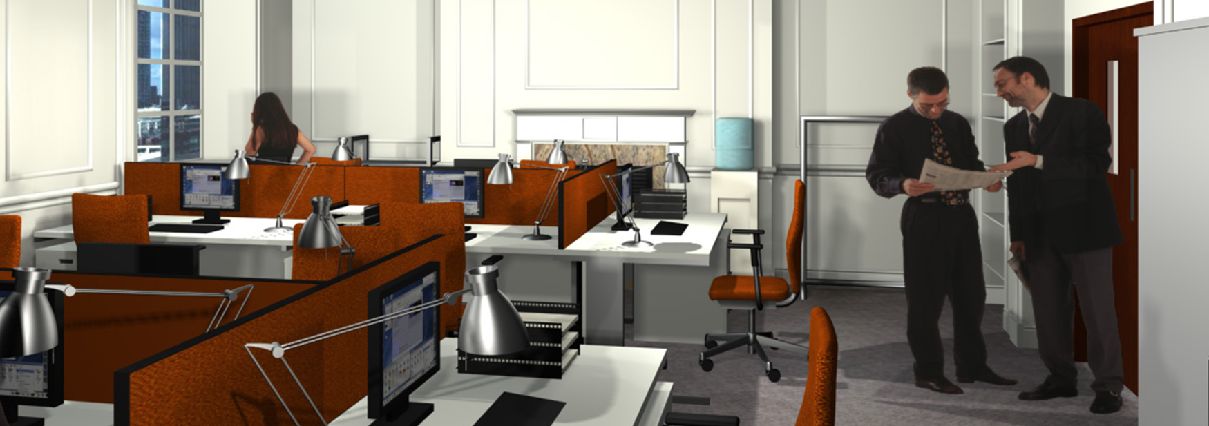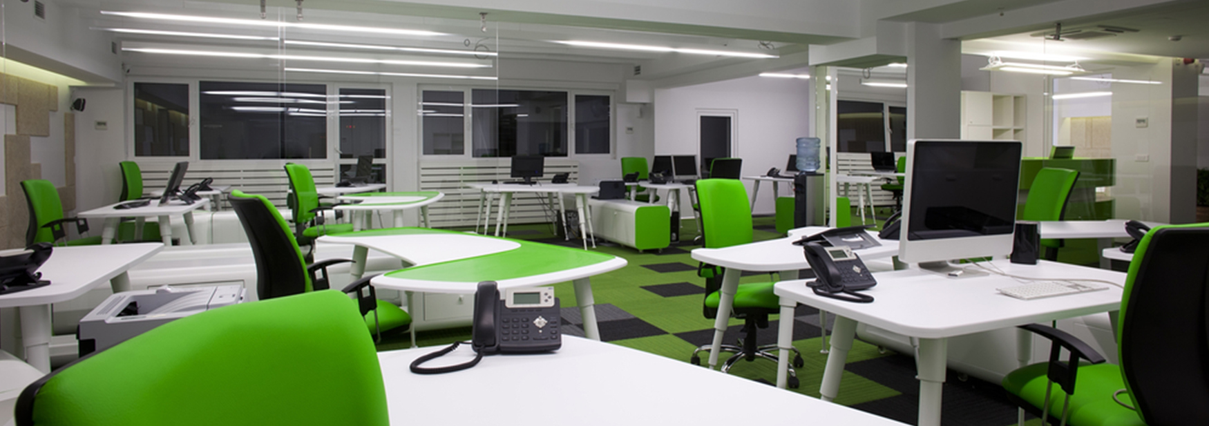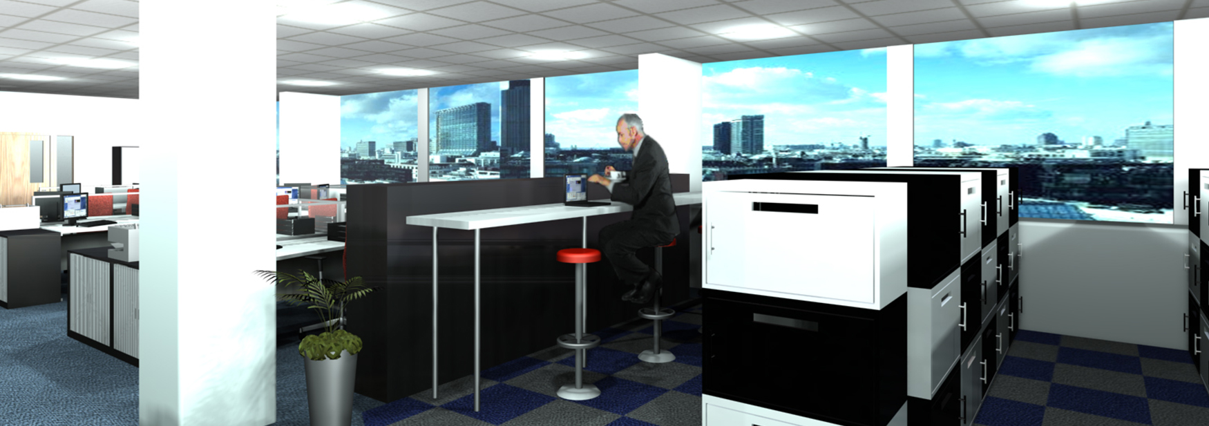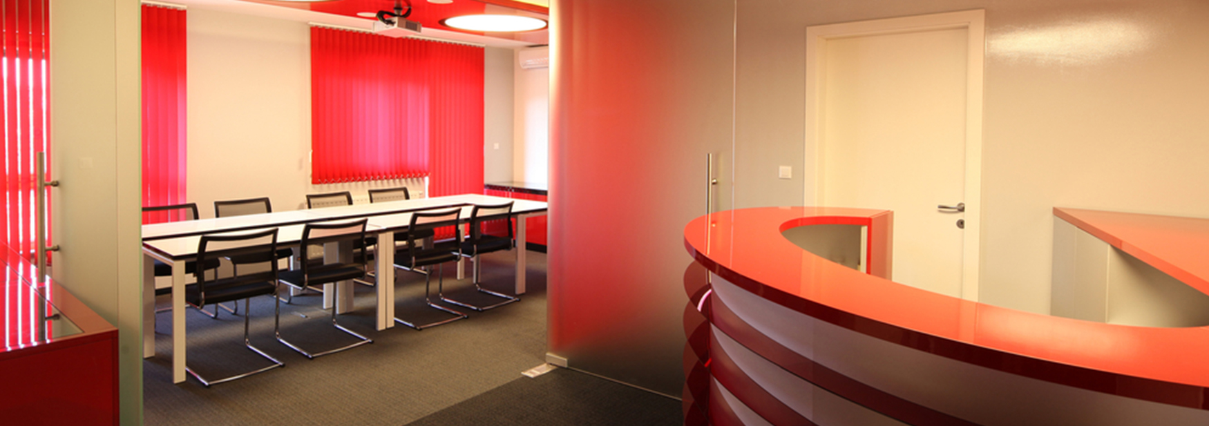Well a good place to start is our checklist -
1. Existing drawings
2. Headcount
3. Current requirements & Future Proofing
4. Efficiency of your furniture
5. Space Planning
We’ll run through each item in the next few blog posts, starting here with existing drawings -
Existing drawings – to be able to improve your office layout you need to start with a space plan of your existing layout. Unless you know what you have and where it is you won’t be able to make effective improvements. Ideally you need a space plan that is measured and drawn up accurately, preferably within a CAD (Computer Aided Design) package. The usual standard is a piece of software called AutoCAD, although there are various other drafting packages. A CAD program lets you draw up your plan as an architect would showing every measured detail including walls, windows doors, power and data sockets etc. The key thing with using a CAD program over pen and paper is that it is instantly and infinitely editable – for space planning this is a must, as there are often many alternative solutions and revisions that can be planned. Measuring your accommodation can be tricky if using just a tape measure; we use a laser measuring device, which gives millimetre accurate dimensions between any two points. It is important to include anything that takes up space within the plans; particularly columns as these will have a major impact on your layout. Finally if you are looking to re-use any of your existing furniture this must also be measured up. Once this has all been drawn up within a CAD package you are able to analyse and see where you have wasted space, or try out alternative furniture to make your space planning more efficient.
 space planning uk
space planning uk 