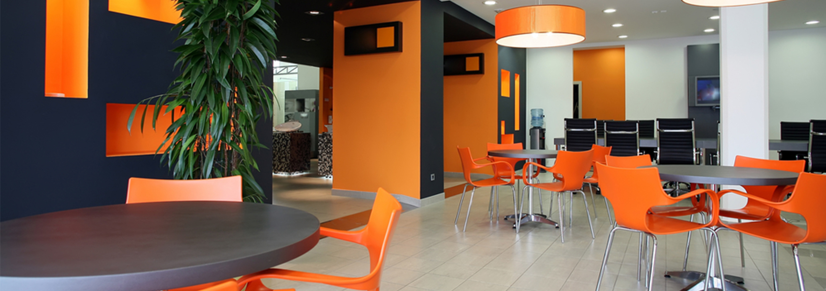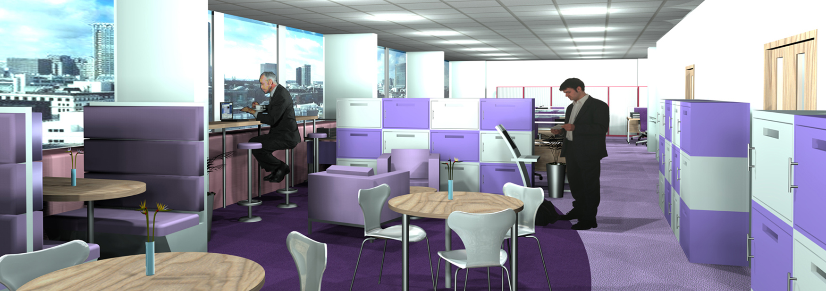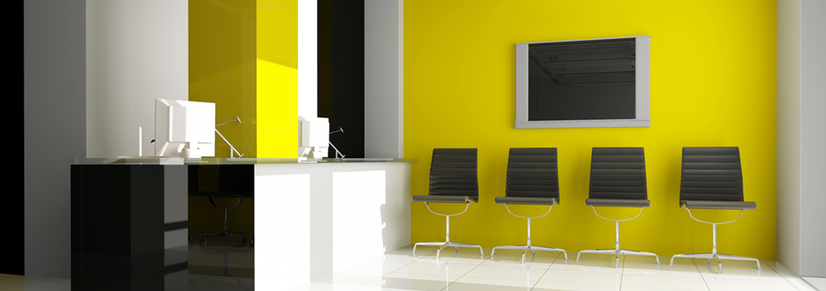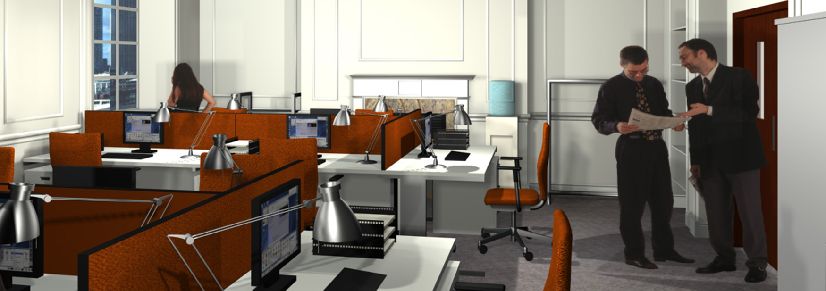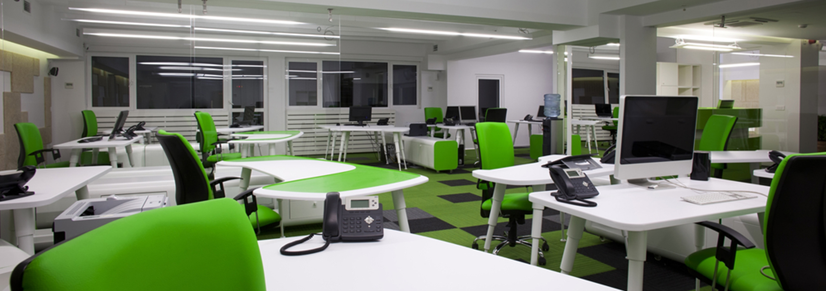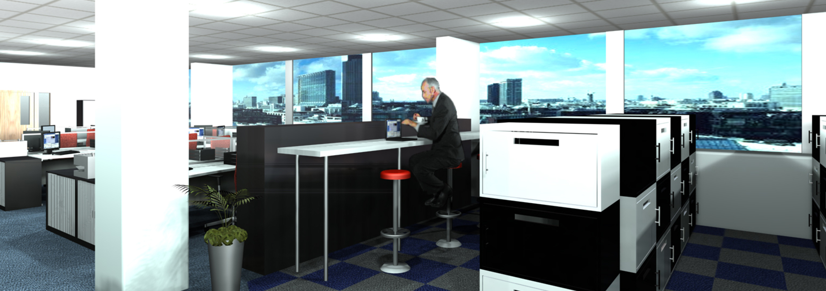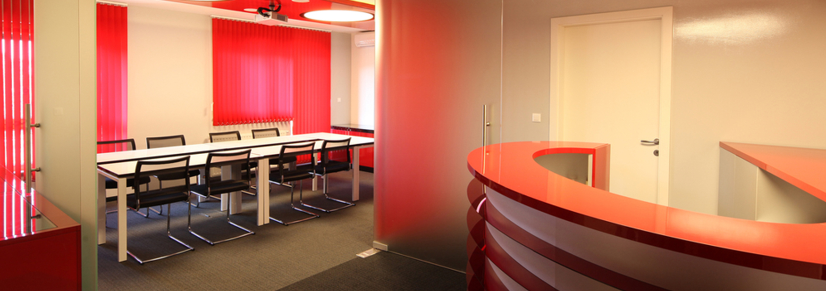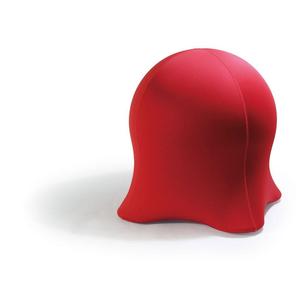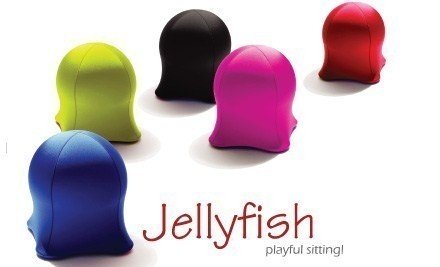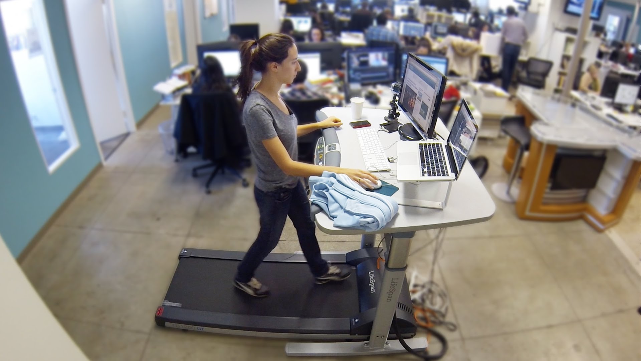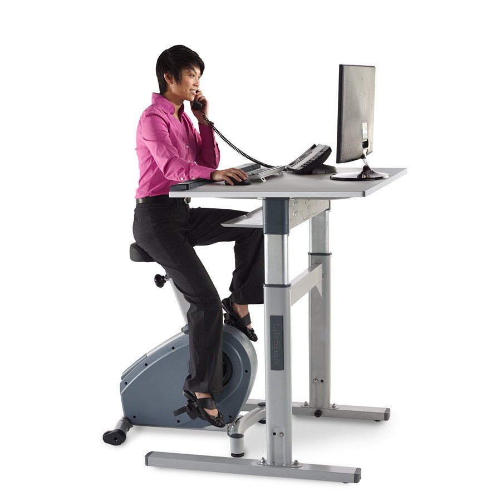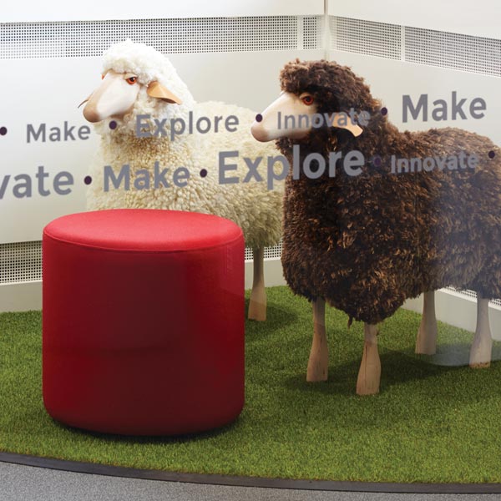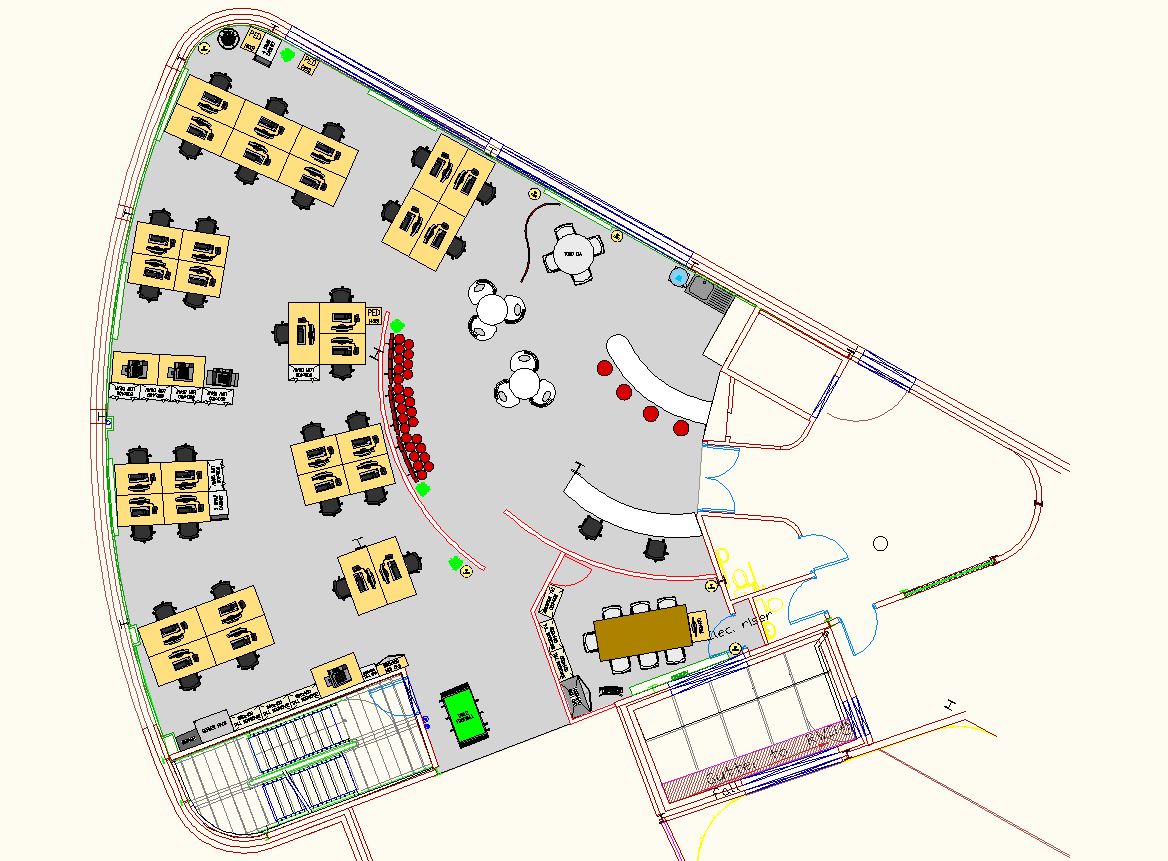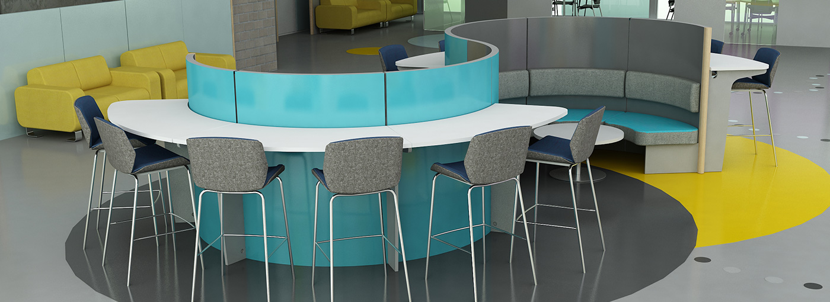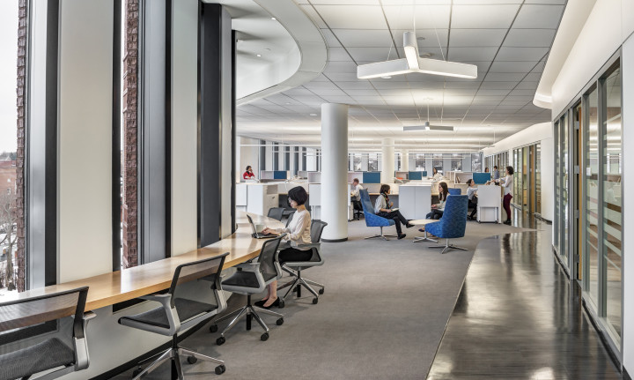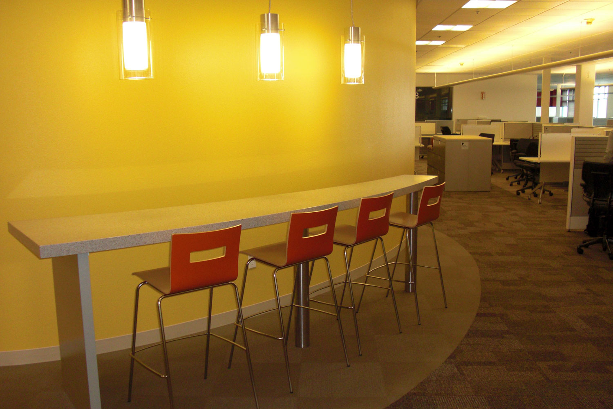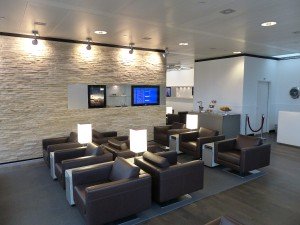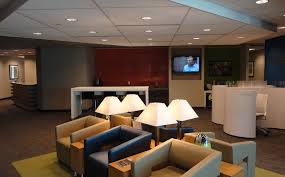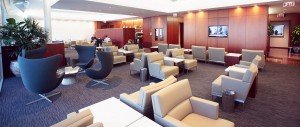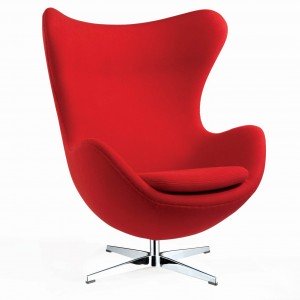Here is part 3 in our guide to improving your office accommodation
Assessing current requirements and future proofing.
In order to produce an effective and efficient office layout it is first important to understand what your requirements for the space actually are. As discussed last week, getting a grasp of your head count figures is a vital start point, but equally it is important to know how the staff need to use the space. A typical call centre will often have a density of about 4-5 square metres per person, whereas a standard office is usually closer to 8-9 square metres per person. This is due to differences in the requirements of the staff; generally most call centres have relatively little paper storage (the majority of stored information being on the computer rather than in a filing cabinet). As everything that they need tends to be stored on the computer this allows for smaller desks, and a higher overall density. Equally a solicitors’ office that relies heavily on paper filing, tends to have much larger desks and often even individual cellular offices. Office design and space planning is clearly linked to job role, and staff requirements. It is worth analysing your current storage – staff tend to expand to fill whatever space is available, whether they need it or not, so a storage audit can be a good idea, this can identify what quantity of storage you have, how much of it is free, and who it belongs to.
Future proofing can be much more tricky, it can be hard to predict if your business is going to expand or contract and yet you need to build in some contingency without being wasteful when designing your office. We would always recommend building in some flexible space when designing an office. This could be a training room, that could become a hot desk room, or a call centre office and adapt to changes in your working requirements, or an open plan area with breakout seating that could be converted into standard desking should you require it. It is important to look at head count figures for the last couple of years and estimated growth figures to factor in possible changes, but also it is worth looking at trends in workplace ergonomics; the introduction of the flat screen monitor had a huge impact on office design as it allowed for desks without the deep corner required by CRT monitors. Moving forward expect to see more and more paperless offices as more tasks are done electronically, and an increase in sharing information, where several users can collaborate on one document at the same time. This can mean smaller desks, but a greater need for collaboration spaces, such as breakout chairs, meeting tables and coffee areas.
Next week we’ll look at office furniture and how it can impact on your office design
![]()
 space planning uk
space planning uk 