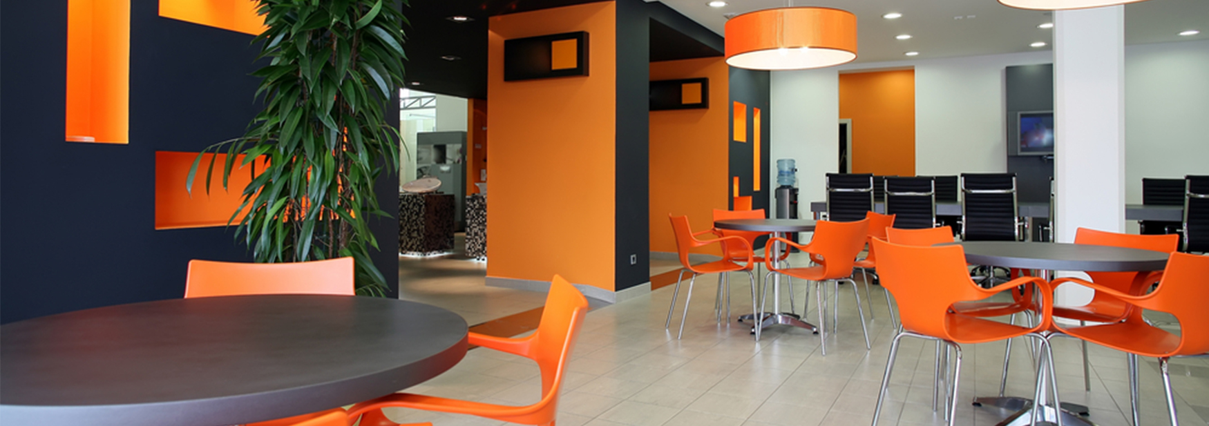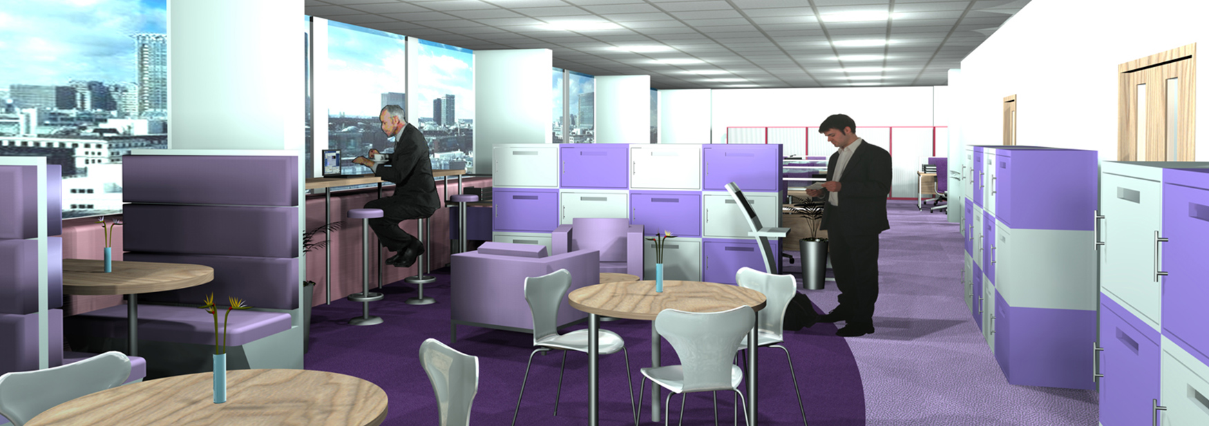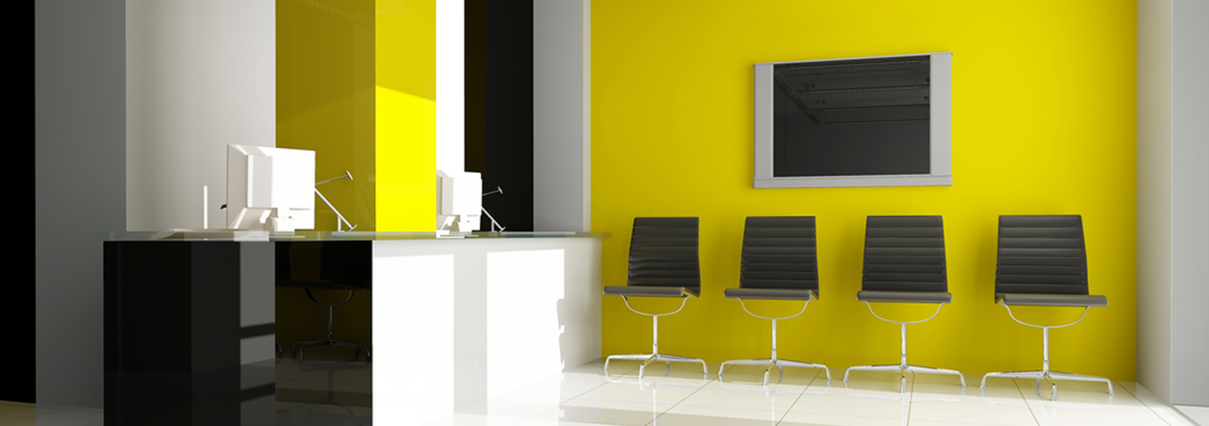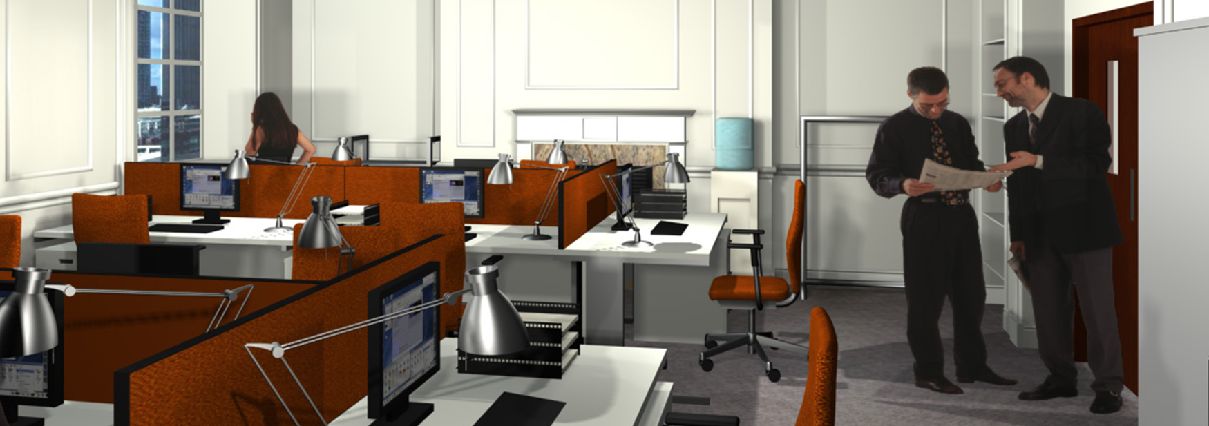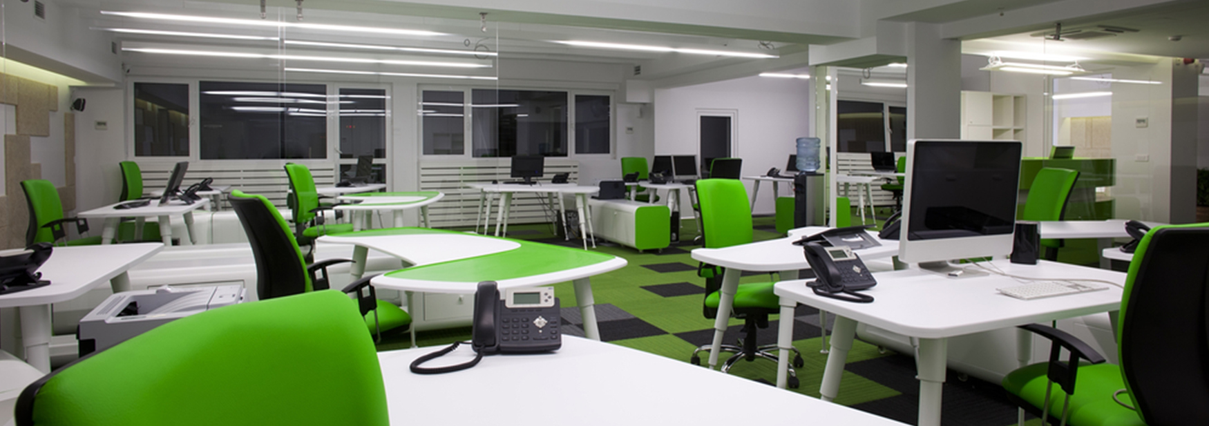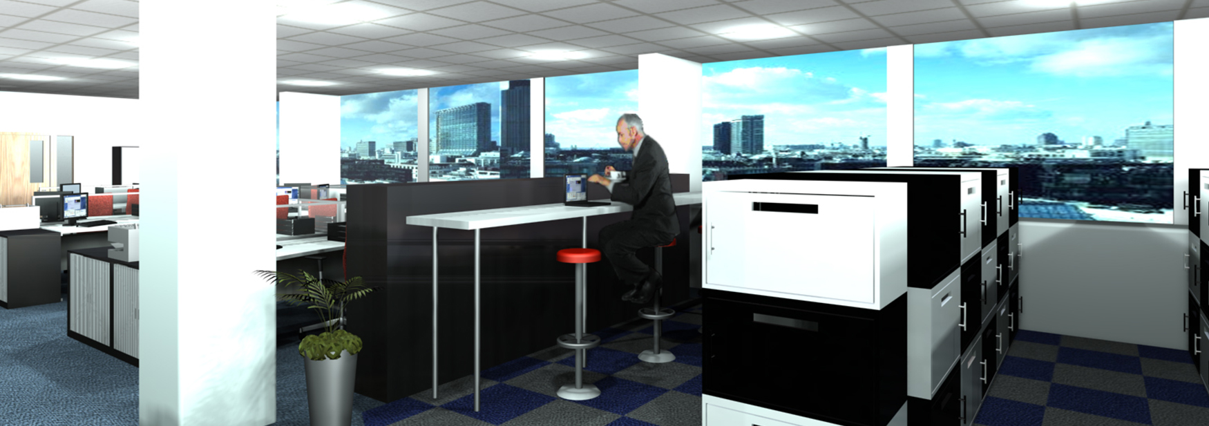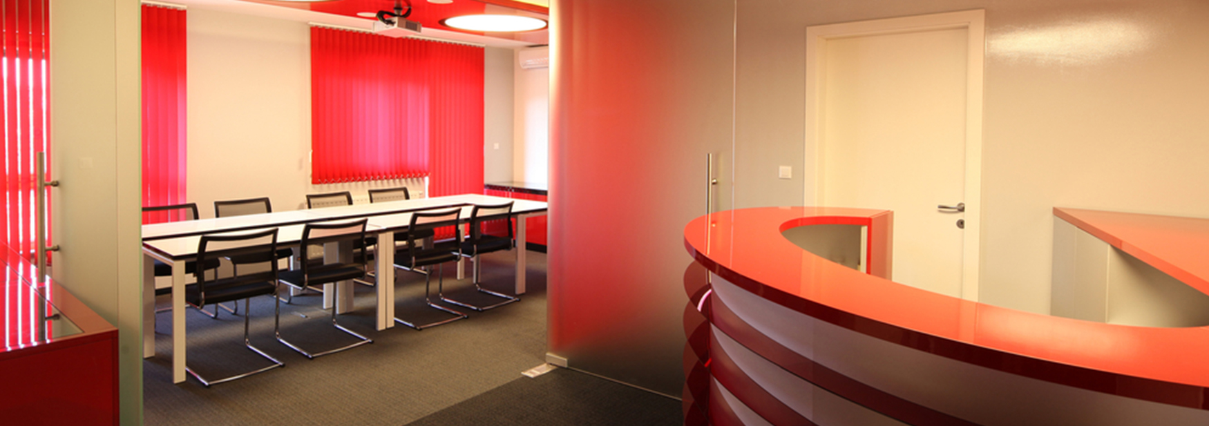space planning uk – 0845 166 8381
Our recent clients have included the following -
Acevo- Space planning services to allow for additional desks within existing office space
AFEX – Relocation planning moving their head office to a new London office
Allianz Marine & Aviation- Production of CAD plans from surveys, furniture surveys and space planning for three sites
All Leisure Group- Maximising office space at their Head Office
Amey Ltd- Survey and existing layout CAD plans prepared for large Management company
Anderson Group- Maximum density planning for Head Office
Aspen Actuiries & Pensions- Production of existing layout plans, and space planning services to enable accommodation of additional staff for 3 floors of London office
BGCI (Botanic Gardens Conservation International)- Maximum density space planning and layout options for Kew Gardens based conservation company
Blue Rubicon- Space planning options for their London Office
Book Trust- Production of existing layout plans for prominent listed Victorian building in London. Space planning services to accommodate additional desks
Brighton Council- Several space planning projects for Brighton City Clean and Brighton City Parks departments, including production of existing building plans and space planning options for improved office design
British Polio Fellowship- Existing and proposed layout planning for charity head office
Cannon Davis- Various space planning projects for office fit-out company
Carbon Trust- Production of CAD plans from survey, furniture layout plans, space audit report and space planning options
Carringtons Estate Agents- Space planning, 3d CAD model and interior design report for their Kingston Upon Thames branch
Chantrey Vellacott DFK- Production of CAD plans and several space planning projects for 3 floors of prominent London Head Office and space planning proposals for redesign of Hove office
Charlemagne Capital- Redesign of office space to incorporate expansion for London Financial company
Chartered Institute of Environmental Health – Many office moves and space planning layouts at their Central London offices
Chicester District Council – Space planning layouts for local government offices
Counsel & Care- Producing CAD plans from scratch, furniture survey and space planning proposals for London Charity
Connexions Luton- Space planning and maximum density planning for Youth Services company
Covent Garden Market Authority – Space planning layouts for their London office
CTC Marine- Existing and proposed layout planning for Darlington Office across 3 floors
Davis Langdon & Everest- Space planning, measured building survey, updating of furniture layouts, maximum density plans and furniture reports for their Milton Keynes Head Office
Dragonfly Office- Space planning services for furniture company
Drugscope- furniture survey and space plans for office relocation of London based charity
EC1- Space planning of new offices for London Community Regeneration company
Elite Bet- Space planning proposals for London betting agency shop
Euler Hermes- Furniture survey and producing existing layout CAD plans for 2 floors of prestigious Canary Wharf tower
Gregory & Co- Space planning and new furniture recommendations for London Publishers
GRS- Site survey, CAD plans from scratch, and churn of existing office furniture to maximise usage of Brighton based recruitment solutions company
Halogen UK- Production of existing & proposed layout plans, and move plans for City consultancy
Harvey Nash- Production of CAD plans, maximum density plans, space planning options and 3d visuals for 5 floors of a prestigiuos London W1 recruitment consultancy
Heraeus Electro-Nite – Space planning for new office building UK headquarters in Chesterfield
Hobs Reprographics – Redesign of floor layout for Central London Reprographics company
IE Music- Furniture and layout options for their London offices
Inside Track- Updating CAD plans and space planning options for a property company in Kingston Upon Thames
JHP Training- Space Audit, block planning and proposed layouts for Coventry based Training Solutions company
Kay & Co- Space planning & layout redesign for two branches of a West End Estate Agency
Kenexa – Space planning for 2 London offices for software solutions company
Kensington Housing Association- Space planning report and proposals to make the most of an intensively used office space
Kingston Council – Several space planning projects and furniture procurement for local government offices
KLP – space planning services for 7 floors of central London offices
Land Securities Trillium- Many projects ranging from CAD drafting, to 3d modelling and space planning, including projects for high profile government and ministerial offices
Leicester Theatre – design services for new build theatre in Leicester, including layout planning for dining and restaurant facilities
Livingston UK – Office design services for Technology rental company’s UK headquarters
London 2012 Olympics 5 Host Boroughs Unit – Production of existing building plans; space planning services, electrical layout information, 3d visuals and 3d animated walkthrough video for London 2012 offices.
London Borough of Hounslow Council- Many projects including space planning for over 300 staff, production of as existing furniture layouts, block planning for move management and production of building plans from scratch
MAP Plant Hire – Office design services for construction tools hire company in Barking
Mastorvito Associates – Space planning services to enable extra desking within the office space
Medway Police Station- Space planning of several offices within recently built Police station
Michael Davey Financial Management- CAD plans drawn up from scratch, furniture layouts added and space planning options produced to make best use of the space
Mission Impossible Tickets- redesign of shop layout for London ticketing agency
Nebosh- Existing furniture survey and space planning services for proposed moves to a new site
Northern Counties Housing Association- Space planning of new office site from scratch, including furniture specification and building layout options.
Otis Lifts- Many projects for several sites including surveys, production of existing plans and space planning
Palmer Harvey – Office design service for their Brighton office
Paragon Consulting- Site survey, space planning, 3d CAD model and presentation for City Consultants
Pegasus – Space planning and furniture recommendations for Worthing based office
Pirata – Various space planning options for Central London consultancy firm
Plan B Solutions – various survey, space planning and 3d visualisation services for a workplace solutions specialist
Pod1- Various designs for a modern working environment for a web design company in London
Profero – office space re-design to improve working environment for London digital marketing agency
Rand Merchant Bank – Office design services to accommodate additional staff at London offices of an international investment bank
Realty Estates – maximum density planning to accommodate 130 staff in Manchester offices of a property development company
Russ Whitney Ltd- space plans for office relocation in London
Sage Publishing- Ongoing space planning projects across 2 floors for over 200 staff
SDI Greenstone- Interior design of Rugby office site including furniture recommendations, space planning and 3d CAD model.
SEERA- Space planning of Guildford offices for the South East England Regional Assembly Sound Research Ltd- Production of building plans and space planning to maximse offices of acoustic research company
Shepherds Bush Housing Association – Production of existing and proposed space plans for 3 storeys of London Housing Association offices
Sound Research Laboratories – space planning using existing furniture to improve office layouts for Sudbury based research company
St John’s CE Primary School, Tunbridge Wells – Redesign of reception offices
Sternberg Reed Taylor & Gill- Site surveys, space planning and space audit report for a firm of Solicitors
Surrey Association for Visual Impairment – Space planning options for Surrey based charity
Sussex Probation Service – Production of CAD plans, maximum desnity planning and space plans for offices in Sussex
Teledyne Reynolds- CAD plans of building and furniture produced from surveys and space planning options produced to maximise office space
Varian – redesign of office accommodation for Gatwick based client
Video Arts – redesign of office layout to accommodate additional desking at London office
Walsall Metropolitan Borough Council- Various space planning projects across several sites for a West Midlands Council
WGSN- Production of CAD plans from paper plans, space planning report and layout options for their London office
Contact us on 0203 126 4880 or email at enquiry@spaceplanning-uk.com
 space planning uk
space planning uk 