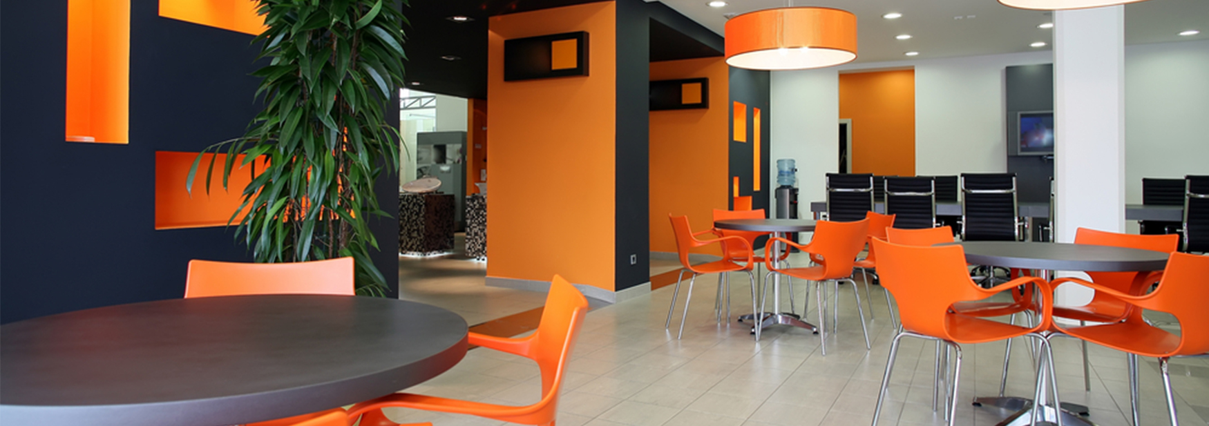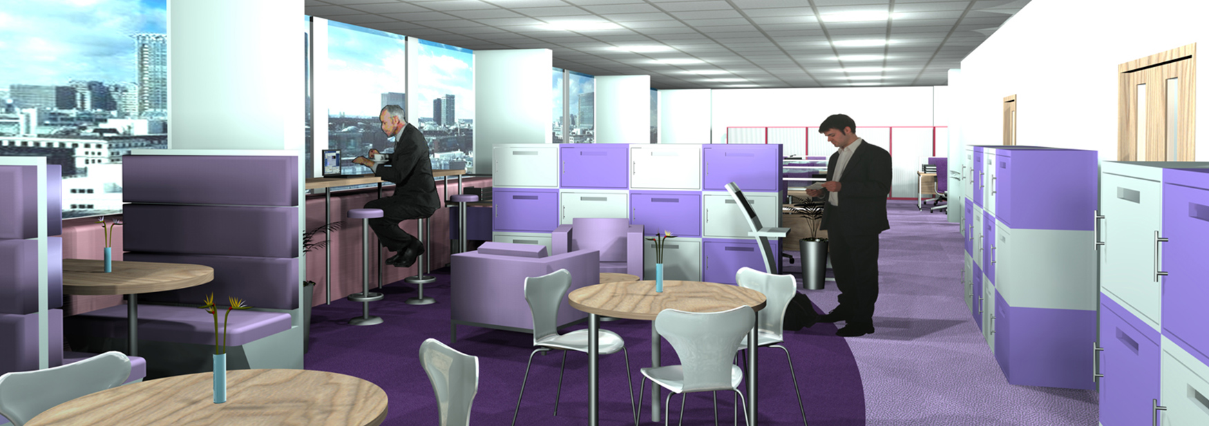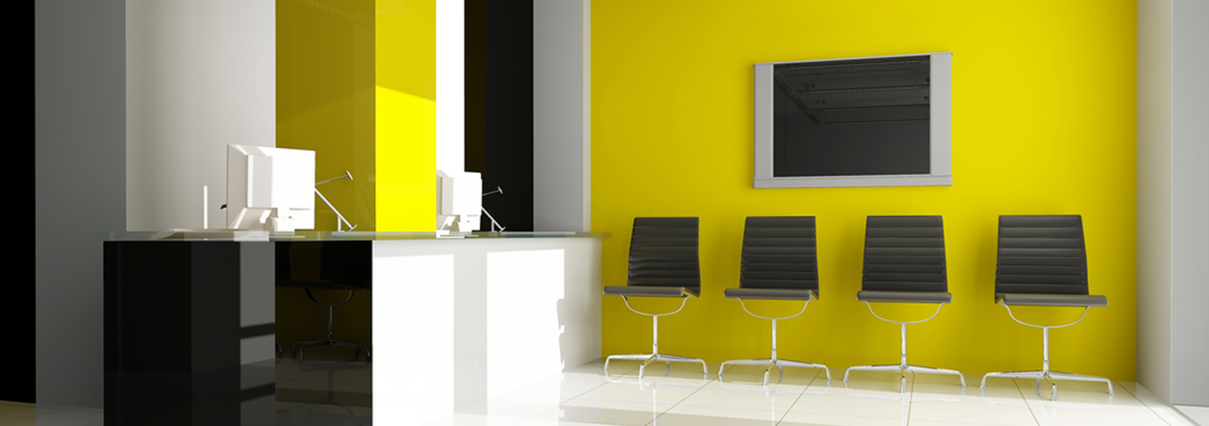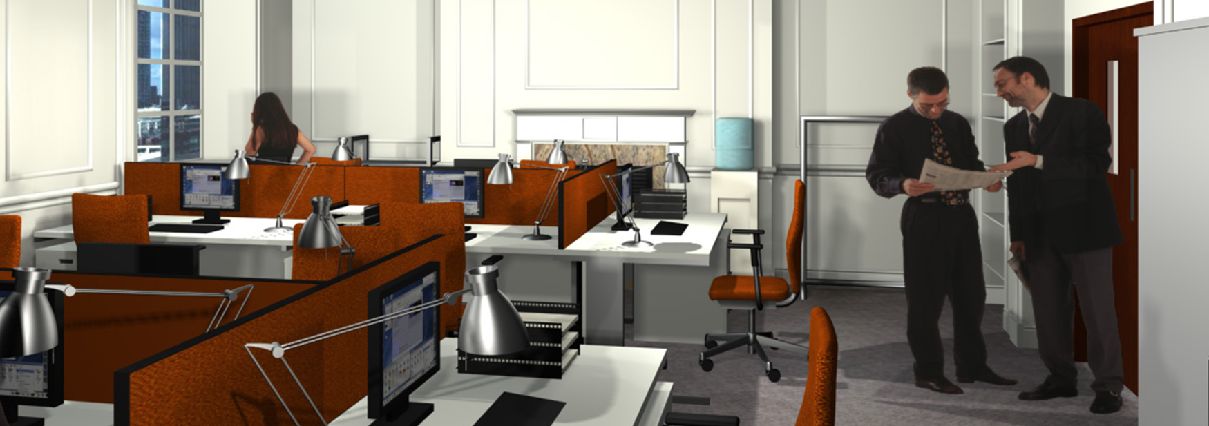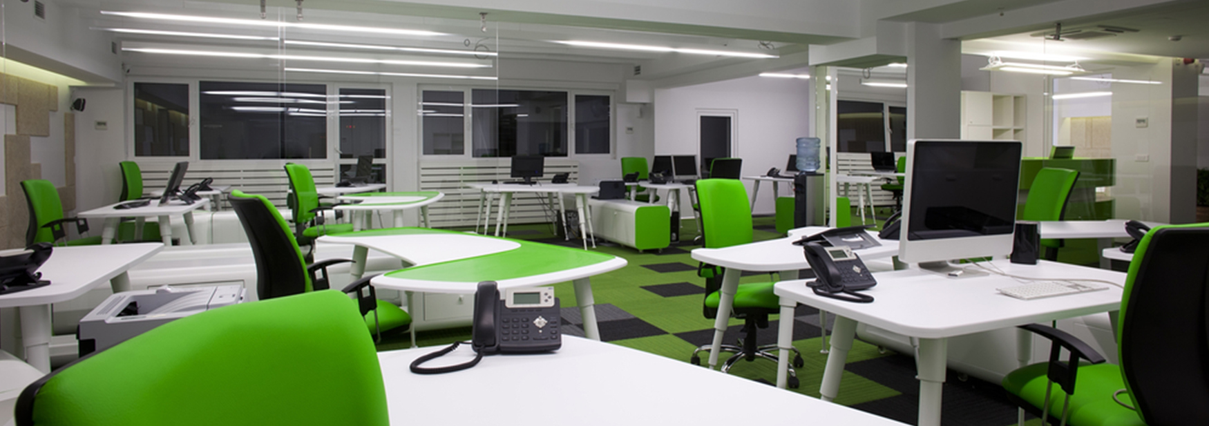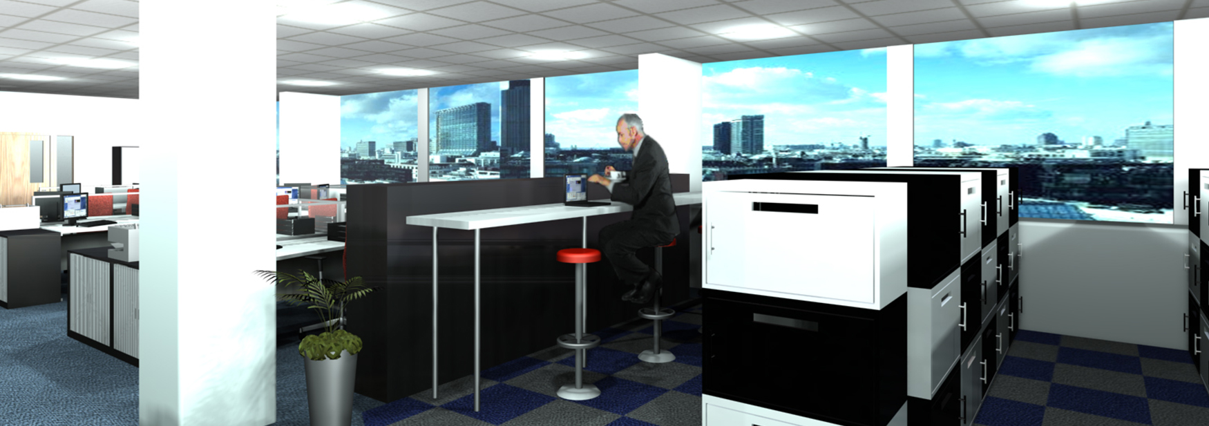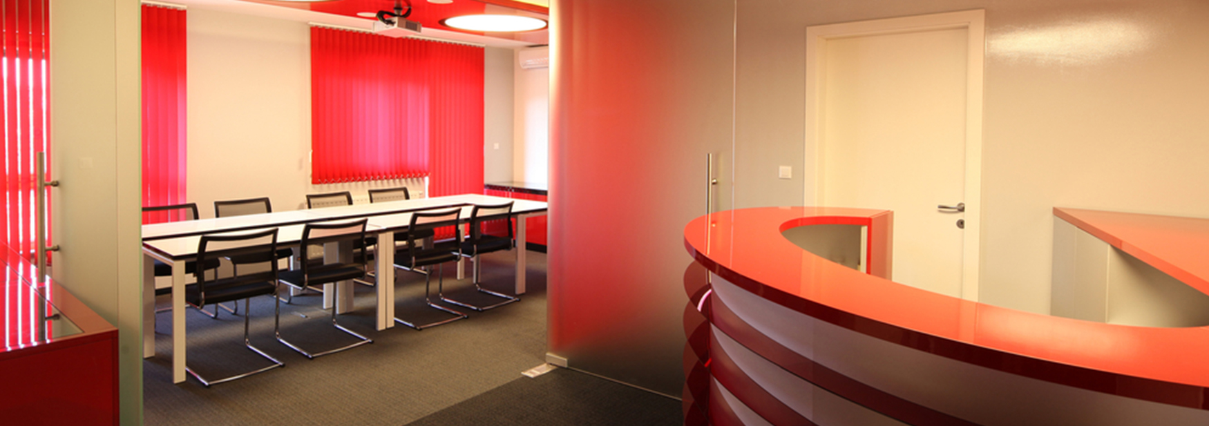At the start of each project we carry out we survey your existing space and furniture to produce an accurate CAD plan. Whilst this is essential for accurate space planning, it can also be used for many other purposes. The way a CAD plan works is by having a series of layers of information that can be switched on and off at any time, and this means that you can have a single file with a wealth of information stored upon it. For example, there are a number of companies that we maintain the building and furniture CAD plans for, and amongst these we have information such as team names and areas of office space occupied. This allows us to show exactly which team is located where, how much space they take up, and the square meterage per person for that department. On another layer we then have the actual staff names and telephone extensions; particularly useful for HR purposes and also to give to new starters to help them get to know their colleagues, where they sit and what they do. On a further layer we even have IT information showing whether the desk has a desktop PC or a laptop, if there is a printer, if it is networked etc.
As you can see there is a lot more to a CAD plan than just the furniture layout, and if you would like us to produce and maintain plans of your office, drop us a line!
 space planning uk
space planning uk 